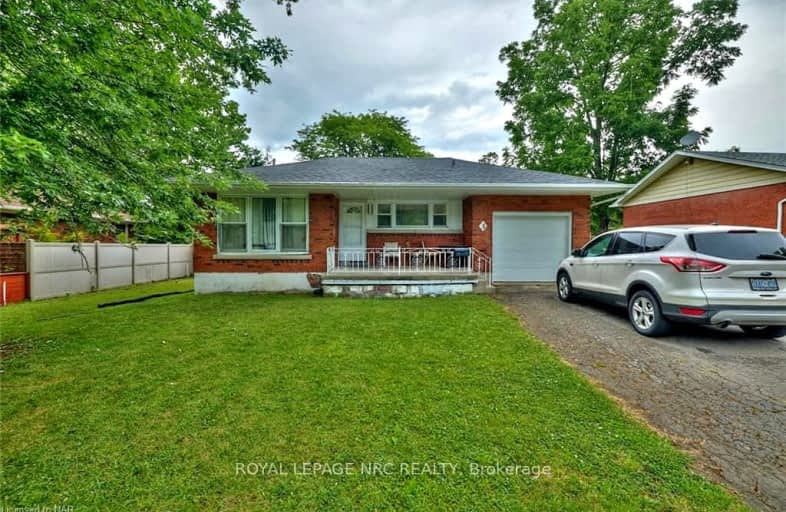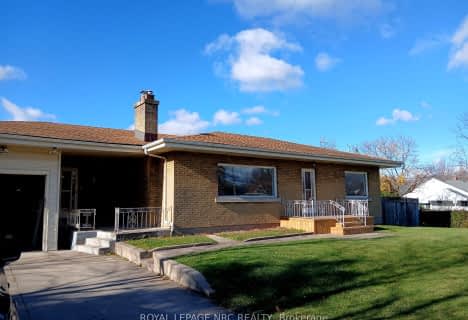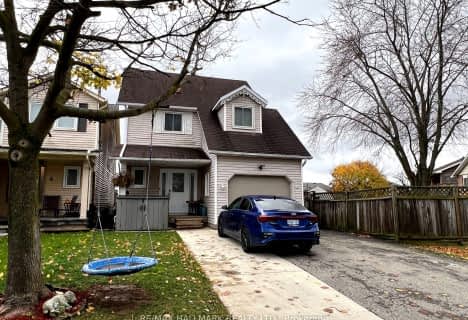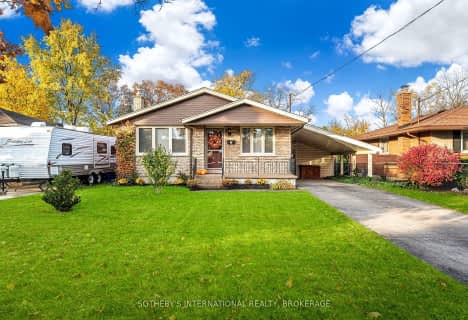Somewhat Walkable
- Some errands can be accomplished on foot.
Some Transit
- Most errands require a car.
Somewhat Bikeable
- Most errands require a car.

Niagara Peninsula Children's Centre School
Elementary: HospitalBurleigh Hill Public School
Elementary: PublicÉÉC Sainte-Marguerite-Bourgeoys-St.Cath
Elementary: CatholicOakridge Public School
Elementary: PublicSt Peter Catholic Elementary School
Elementary: CatholicMonsignor Clancy Catholic Elementary School
Elementary: CatholicDSBN Academy
Secondary: PublicThorold Secondary School
Secondary: PublicSt Catharines Collegiate Institute and Vocational School
Secondary: PublicLaura Secord Secondary School
Secondary: PublicSir Winston Churchill Secondary School
Secondary: PublicDenis Morris Catholic High School
Secondary: Catholic-
Mountain Locks Park
107 Merritt St, St. Catharines ON L2T 1J7 1.27km -
Burgoyne Woods Dog Park
70 Edgedale Rd, St. Catharines ON 1.51km -
Burgoyne Woods Park
70 Edgedale Rd, St. Catharines ON 1.6km
-
TD Bank Financial Group
240 Glendale Ave, St. Catharines ON L2T 2L2 0.64km -
TD Canada Trust ATM
240 Glendale Ave, St. Catharines ON L2T 2L2 0.64km -
Continental Currency Exchange Canada Ltd
221 Glendale Ave (in The Pen Centre), St. Catharines ON L2T 2K9 0.66km
- 2 bath
- 3 bed
- 1100 sqft
7 Battersea Avenue, St. Catharines, Ontario • L2P 1L4 • St. Catharines
- 2 bath
- 3 bed
105 Glenwood Avenue, St. Catharines, Ontario • L2R 4C6 • 457 - Old Glenridge
- 2 bath
- 3 bed
- 700 sqft
124 Romy Crescent, Thorold, Ontario • L2V 4L3 • 558 - Confederation Heights
- 1 bath
- 3 bed
- 1100 sqft
20 Richmond Street, Thorold, Ontario • L2V 3G4 • 557 - Thorold Downtown
- 2 bath
- 3 bed
- 1100 sqft
5 Clearview Heights, St. Catharines, Ontario • L2T 2W2 • 460 - Burleigh Hill
- 2 bath
- 6 bed
- 1500 sqft
45 Cunningham Street, Thorold, Ontario • L2V 3K9 • 557 - Thorold Downtown
- 3 bath
- 4 bed
- 1500 sqft
4 Rannie Court, Thorold, Ontario • L2V 4X2 • 558 - Confederation Heights
- — bath
- — bed
- — sqft
5 Hardwood Grove, St. Catharines, Ontario • L2P 1K3 • 455 - Secord Woods












