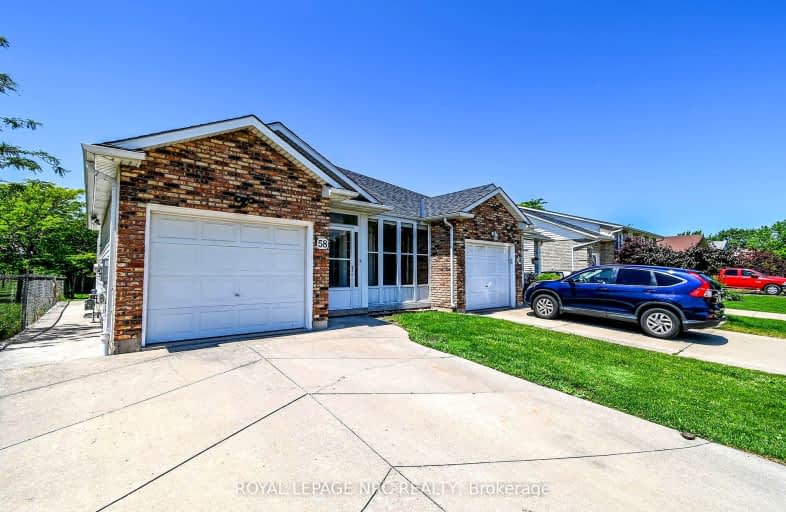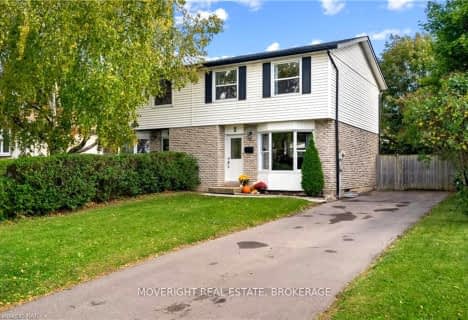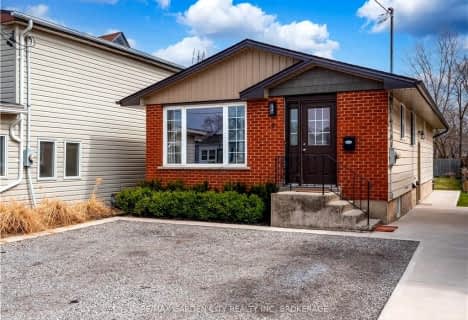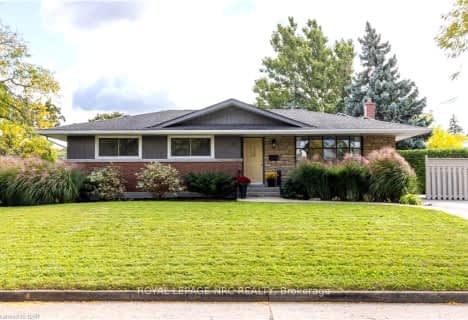Somewhat Walkable
- Some errands can be accomplished on foot.
Some Transit
- Most errands require a car.
Bikeable
- Some errands can be accomplished on bike.

DSBN Academy
Elementary: PublicEdith Cavell Public School
Elementary: PublicWestdale Public School
Elementary: PublicMother Teresa Catholic Elementary School
Elementary: CatholicGrapeview Public School
Elementary: PublicSt Anthony Catholic Elementary School
Elementary: CatholicDSBN Academy
Secondary: PublicLifetime Learning Centre Secondary School
Secondary: PublicSt Catharines Collegiate Institute and Vocational School
Secondary: PublicEden High School
Secondary: PublicSir Winston Churchill Secondary School
Secondary: PublicDenis Morris Catholic High School
Secondary: Catholic-
Old Guard Park
Louth St (St. Paul St), St. Catharines ON 0.91km -
Shauna Park
31 Strada Blvd (Roland St), St. Catharines ON 1.38km -
Burgoyne Woods Park
70 Edgedale Rd, St. Catharines ON 2.3km
-
President's Choice Financial Pavilion and ATM
411 Louth St, St. Catharines ON L2S 4A2 0.27km -
Meridian Credit Union ATM
111 4th Ave, St. Catharines ON L2S 3P5 0.36km -
First Ontario Credit Union
1200 4th Ave, St Catharines ON L2R 6P9 1.2km
- — bath
- — bed
92 JACOBSON Avenue, St. Catharines, Ontario • L2T 3A3 • 461 - Glendale/Glenridge
- — bath
- — bed
37 LARCHWOOD Drive, St. Catharines, Ontario • L2T 2H6 • 461 - Glendale/Glenridge
- 2 bath
- 3 bed
- 1100 sqft
29 Princess Street, St. Catharines, Ontario • L2P 2R2 • 450 - E. Chester














