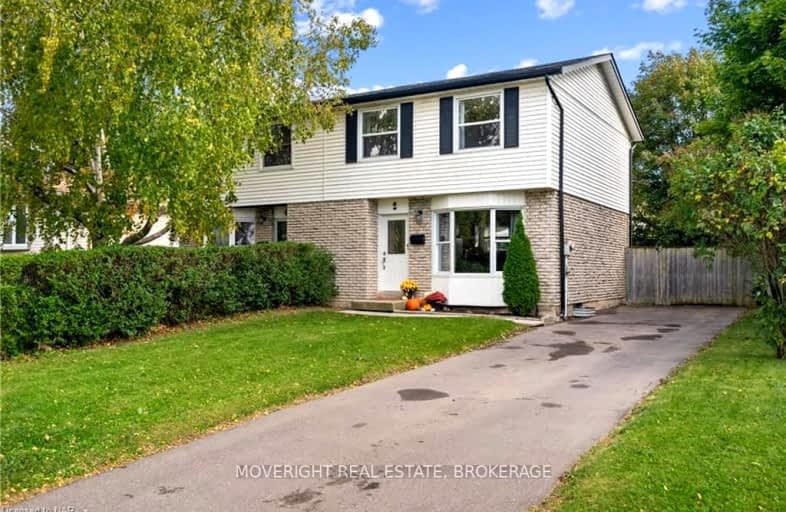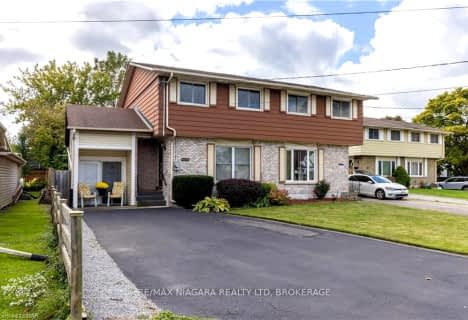Somewhat Walkable
- Some errands can be accomplished on foot.
Some Transit
- Most errands require a car.
Bikeable
- Some errands can be accomplished on bike.

St Nicholas Catholic Elementary School
Elementary: CatholicWilliam Hamilton Merritt Public School
Elementary: PublicMother Teresa Catholic Elementary School
Elementary: CatholicSt Denis Catholic Elementary School
Elementary: CatholicGrapeview Public School
Elementary: PublicHarriet Tubman Public School
Elementary: PublicDSBN Academy
Secondary: PublicLifetime Learning Centre Secondary School
Secondary: PublicSaint Francis Catholic Secondary School
Secondary: CatholicSt Catharines Collegiate Institute and Vocational School
Secondary: PublicLaura Secord Secondary School
Secondary: PublicEden High School
Secondary: Public-
Torosian Park
37 Chicory Cres, St. Catharines ON L2R 0A5 0.21km -
Zippy Zoom Indoor Playground
395 Ontario St, St. Catharines ON L2N 7N6 1.04km -
Fairhaven Park
44 Fairhaven Dr, St. Catharines ON 1.85km
-
Profit Warriors
51 Scott St W, St Catharines ON L2R 1E2 0.39km -
Localcoin Bitcoin ATM - Avondale Food Stores
296 Ontario St, St Catharines ON L2R 5L7 0.7km -
Meridian Credit Union ATM
75 Corporate Park Dr, St. Catharines ON L2S 3W3 1.04km
- — bath
- — bed
5-5 1/2 ABBEY Avenue, St. Catharines, Ontario • L2N 5J3 • 438 - Port Dalhousie
- 2 bath
- 3 bed
- 1100 sqft
29 Princess Street, St. Catharines, Ontario • L2P 2R2 • 450 - E. Chester
- — bath
- — bed
- — sqft
96 Sherman Drive West, St. Catharines, Ontario • L2N 2L5 • 443 - Lakeport


















