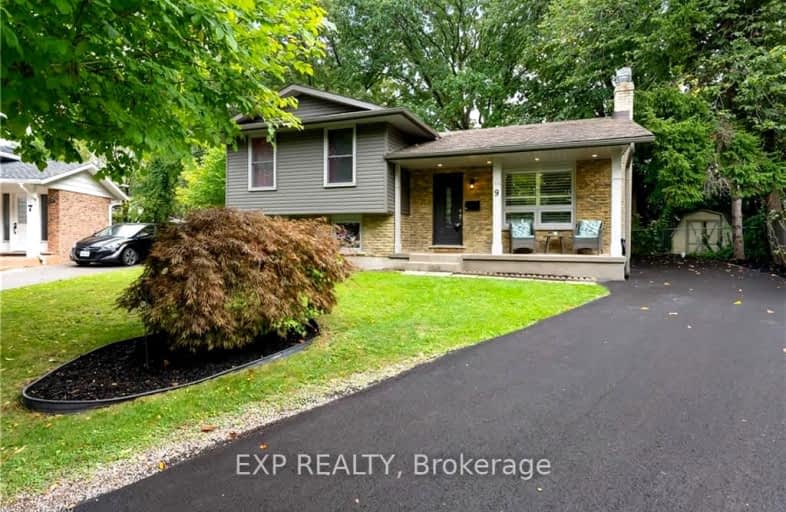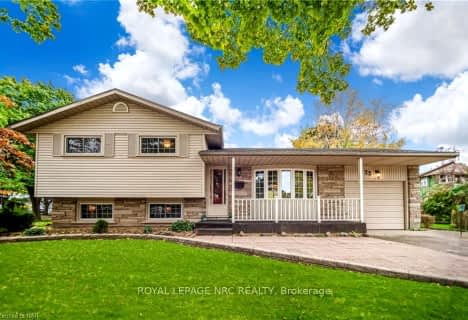Somewhat Walkable
- Some errands can be accomplished on foot.
Some Transit
- Most errands require a car.
Bikeable
- Some errands can be accomplished on bike.

École élémentaire L'Héritage
Elementary: PublicWilliam Hamilton Merritt Public School
Elementary: PublicMother Teresa Catholic Elementary School
Elementary: CatholicSt Denis Catholic Elementary School
Elementary: CatholicGrapeview Public School
Elementary: PublicHarriet Tubman Public School
Elementary: PublicLifetime Learning Centre Secondary School
Secondary: PublicSaint Francis Catholic Secondary School
Secondary: CatholicSt Catharines Collegiate Institute and Vocational School
Secondary: PublicLaura Secord Secondary School
Secondary: PublicEden High School
Secondary: PublicGovernor Simcoe Secondary School
Secondary: Public-
Zippy Zoom Indoor Playground
395 Ontario St, St. Catharines ON L2N 7N6 0.6km -
Torosian Park
37 Chicory Cres, St. Catharines ON L2R 0A5 0.9km -
St Catharines Recreation
320 Geneva St (Geneva & Wood), St Catharines ON L2N 2G6 1.75km
-
Profit Warriors
51 Scott St W, St Catharines ON L2R 1E2 0.31km -
Pay2Day
353 Lake St, St. Catharines ON L2N 7G4 0.78km -
Meridian Credit Union ATM
75 Corporate Park Dr, St. Catharines ON L2S 3W3 1.03km
- — bath
- — bed
5-5 1/2 ABBEY Avenue, St. Catharines, Ontario • L2N 5J3 • 438 - Port Dalhousie
- 2 bath
- 3 bed
- 1100 sqft
7 Royal Oak Drive, St. Catharines, Ontario • L2N 4B7 • St. Catharines
- 2 bath
- 3 bed
- 1100 sqft
29 Princess Street, St. Catharines, Ontario • L2P 2R2 • 450 - E. Chester
- — bath
- — bed
- — sqft
96 Sherman Drive West, St. Catharines, Ontario • L2N 2L5 • 443 - Lakeport













