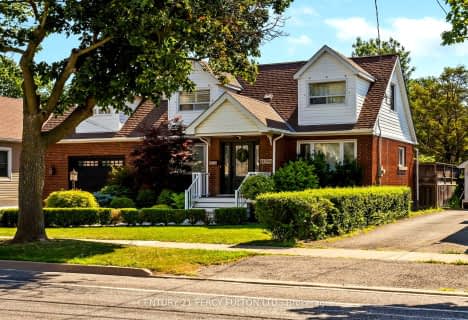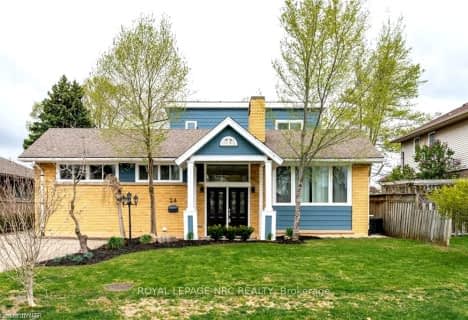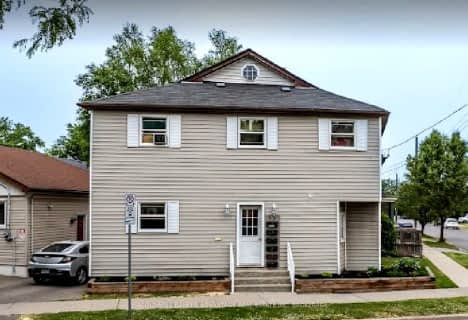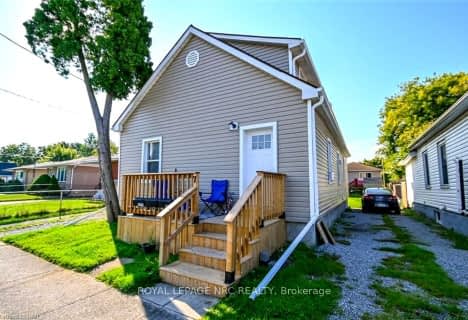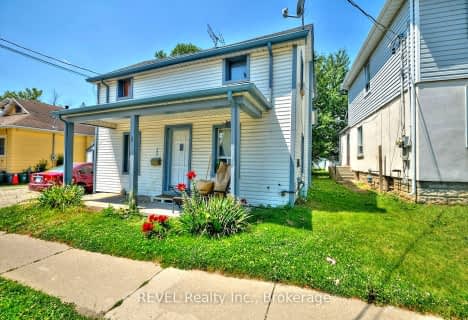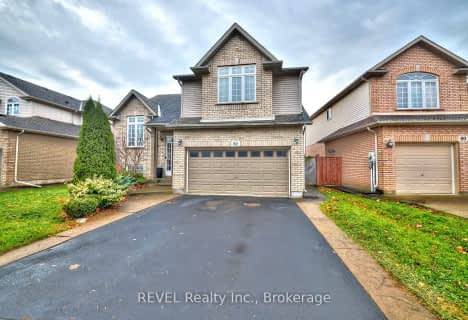Somewhat Walkable
- Some errands can be accomplished on foot.
Some Transit
- Most errands require a car.
Bikeable
- Some errands can be accomplished on bike.

DSBN Academy
Elementary: PublicEdith Cavell Public School
Elementary: PublicWestdale Public School
Elementary: PublicMother Teresa Catholic Elementary School
Elementary: CatholicGrapeview Public School
Elementary: PublicSt Anthony Catholic Elementary School
Elementary: CatholicDSBN Academy
Secondary: PublicLifetime Learning Centre Secondary School
Secondary: PublicSaint Francis Catholic Secondary School
Secondary: CatholicSt Catharines Collegiate Institute and Vocational School
Secondary: PublicEden High School
Secondary: PublicDenis Morris Catholic High School
Secondary: Catholic-
Torosian Park
37 Chicory Cres, St. Catharines ON L2R 0A5 1.7km -
Shauna Park
31 Strada Blvd (Roland St), St. Catharines ON 1.95km -
Catherine St. Park Dog Run
Catherine St (Russell Ave.), St. Catharines ON 2.21km
-
President's Choice Financial Pavilion and ATM
411 Louth St, St. Catharines ON L2S 4A2 0.55km -
CIBC
100 4th Ave (Ridley Heights Plaza), St. Catharines ON L2S 3P3 0.61km -
First Ontario Credit Union
1200 4th Ave, St Catharines ON L2R 6P9 0.84km
- 3 bath
- 6 bed
- 1500 sqft
58 Mildred Avenue, St. Catharines, Ontario • L2R 6J3 • St. Catharines
- 3 bath
- 4 bed
- 1500 sqft
174 Louth Street, St. Catharines, Ontario • L2S 2R3 • St. Catharines
- 3 bath
- 4 bed
- 1500 sqft
80 Page Street, St. Catharines, Ontario • L2R 4A9 • St. Catharines
- 5 bath
- 4 bed
24 RIVERVIEW Boulevard, St. Catharines, Ontario • L2T 3L8 • 461 - Glendale/Glenridge
- 3 bath
- 5 bed
- 1500 sqft
43 Centre Street, St. Catharines, Ontario • L2R 3A8 • St. Catharines
- 3 bath
- 4 bed
- 1500 sqft
82 Macturnbull Drive, St. Catharines, Ontario • L2S 4B1 • 462 - Rykert/Vansickle


