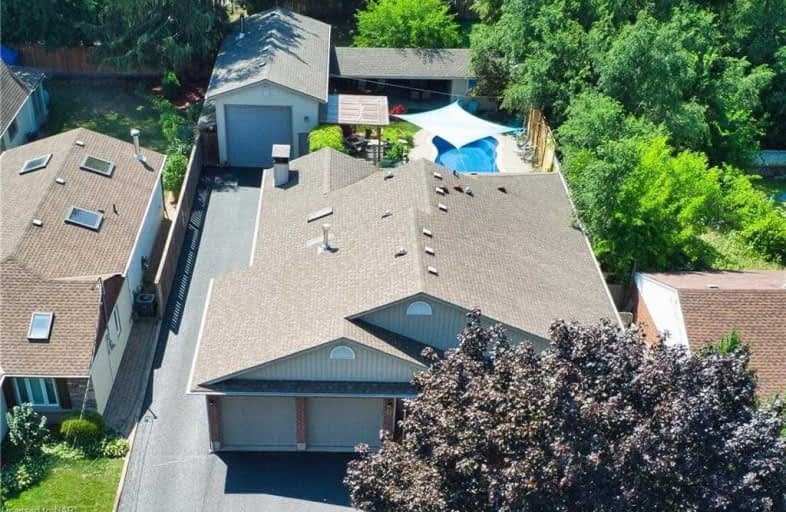
Assumption Catholic Elementary School
Elementary: Catholic
0.50 km
Carleton Public School
Elementary: Public
2.49 km
Port Weller Public School
Elementary: Public
0.64 km
Lockview Public School
Elementary: Public
1.05 km
Prince Philip Public School
Elementary: Public
1.20 km
Canadian Martyrs Catholic Elementary School
Elementary: Catholic
1.75 km
Lifetime Learning Centre Secondary School
Secondary: Public
3.45 km
Saint Francis Catholic Secondary School
Secondary: Catholic
3.39 km
Laura Secord Secondary School
Secondary: Public
2.84 km
Holy Cross Catholic Secondary School
Secondary: Catholic
0.71 km
Eden High School
Secondary: Public
3.54 km
Governor Simcoe Secondary School
Secondary: Public
1.55 km


