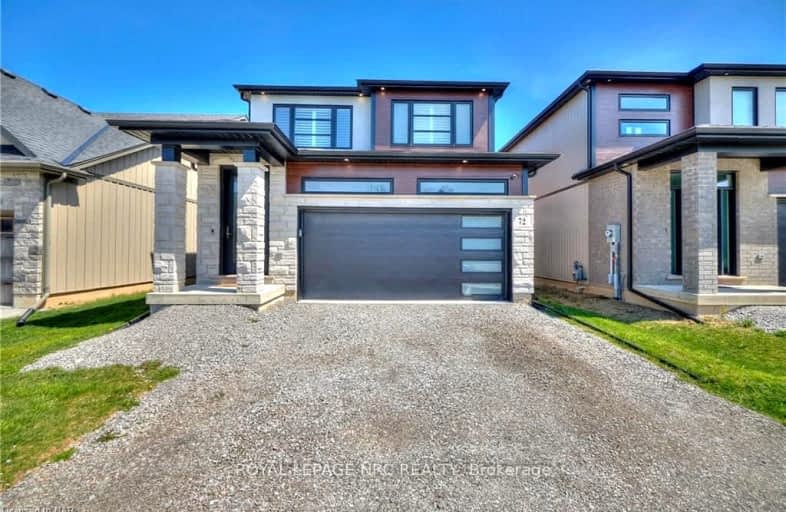Car-Dependent
- Most errands require a car.
Some Transit
- Most errands require a car.
Bikeable
- Some errands can be accomplished on bike.

St Theresa Catholic Elementary School
Elementary: CatholicApplewood Public School
Elementary: PublicE I McCulley Public School
Elementary: PublicSt Christopher Catholic Elementary School
Elementary: CatholicFerndale Public School
Elementary: PublicJeanne Sauve Public School
Elementary: PublicThorold Secondary School
Secondary: PublicSt Catharines Collegiate Institute and Vocational School
Secondary: PublicLaura Secord Secondary School
Secondary: PublicHoly Cross Catholic Secondary School
Secondary: CatholicSir Winston Churchill Secondary School
Secondary: PublicDenis Morris Catholic High School
Secondary: Catholic-
John Dempsey Park
113 Rockwood Ave (Fred Fisher Cr.), St. Catharines ON 1.23km -
Bartlett Park
69 Haynes Ave (Tasker Street), St. Catharines ON 2.81km -
Lester B Pearson Park
352 Niagara St (Niagara st), St. Catharines ON L2M 4V9 3.35km
-
Localcoin Bitcoin ATM - Big Bee Convenience & Foodmart
448 Welland Ave, St. Catharines ON L2M 7V3 2.17km -
HSBC Bank ATM
300 Bunting Rd, St Catharines ON L2M 7X3 2.3km -
HSBC ATM
491 York Rd, Niagara on the Lake ON L0S 1J0 2.64km
- 5 bath
- 4 bed
- 2500 sqft
159 Wright Crescent, Niagara on the Lake, Ontario • L0S 1J0 • Niagara-on-the-Lake
- 4 bath
- 4 bed
- 2500 sqft
412 Wright Crescent, Niagara on the Lake, Ontario • L0S 1J0 • Niagara-on-the-Lake
- 4 bath
- 3 bed
- 1500 sqft
25 Stevens Drive, Niagara on the Lake, Ontario • L0S 1J0 • Niagara-on-the-Lake
- 6 bath
- 4 bed
- 2500 sqft
20 Tasker Street, St. Catharines, Ontario • L2R 3Z8 • St. Catharines
- — bath
- — bed
78 Mackenzie King Avenue, St. Catharines, Ontario • L2P 0E1 • St. Catharines

















