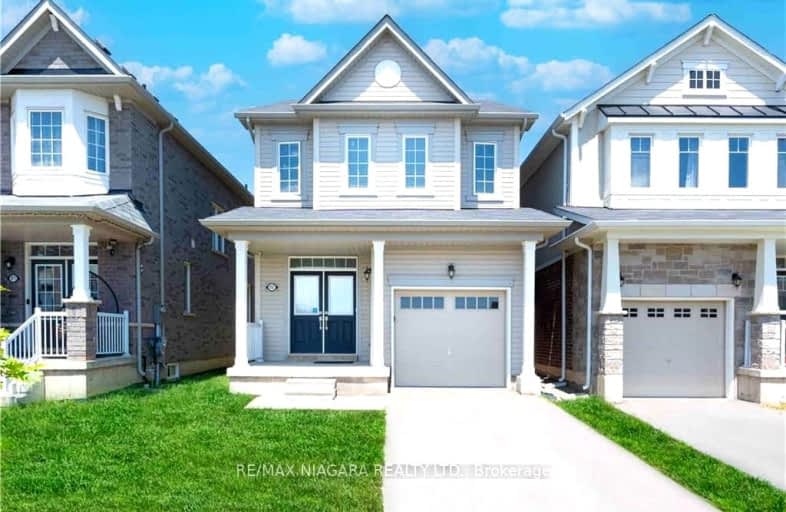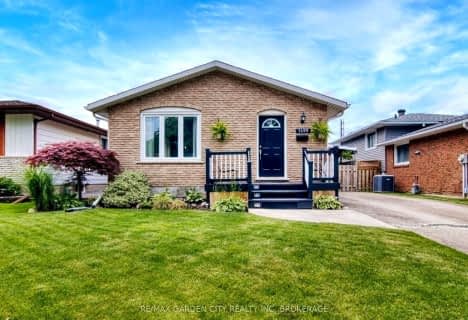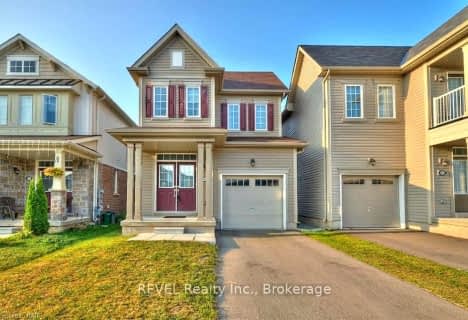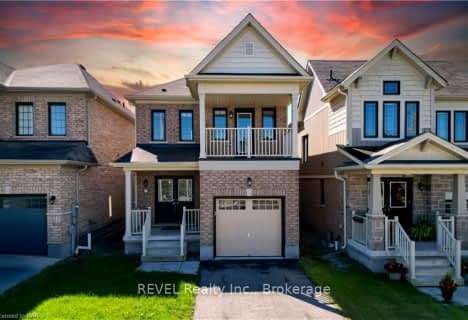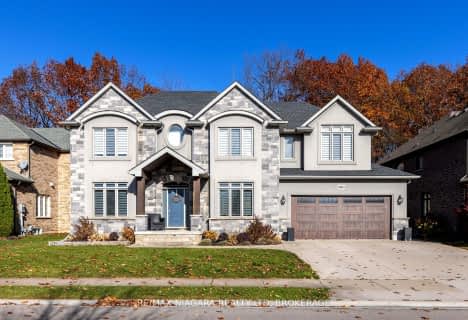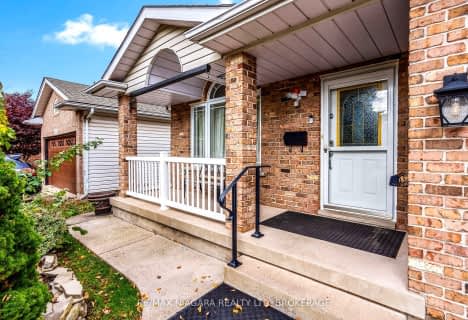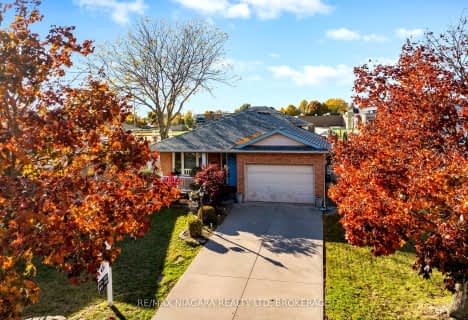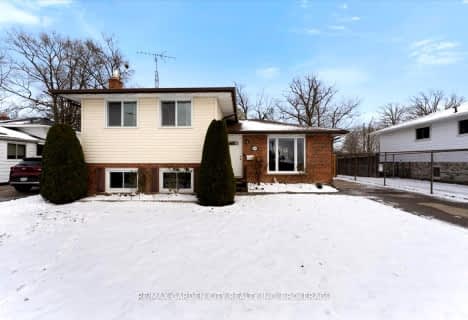Car-Dependent
- Almost all errands require a car.
Minimal Transit
- Almost all errands require a car.
Somewhat Bikeable
- Most errands require a car.

Greendale Public School
Elementary: PublicKate S Durdan Public School
Elementary: PublicJames Morden Public School
Elementary: PublicCardinal Newman Catholic Elementary School
Elementary: CatholicLoretto Catholic Elementary School
Elementary: CatholicForestview Public School
Elementary: PublicThorold Secondary School
Secondary: PublicWestlane Secondary School
Secondary: PublicStamford Collegiate
Secondary: PublicSaint Michael Catholic High School
Secondary: CatholicSaint Paul Catholic High School
Secondary: CatholicA N Myer Secondary School
Secondary: Public-
C.B Wright park
Niagara Falls ON L2G 4C6 4.69km -
Niagara Glen
Niagara Falls ON L2E 6T2 4.84km -
Niagara Park
Niagara Falls ON 6.22km
-
CoinFlip Bitcoin ATM
7000 McLeod Rd, Niagara Falls ON L2G 7K3 2.92km -
HSBC ATM
7172 Dorchester Rd, Niagara Falls ON L2G 5V6 3.08km -
Meridian Credit Union
6175 Dunn St (at Drummond Rd), Niagara Falls ON L2G 2P4 4.36km
- 4 bath
- 3 bed
- 1500 sqft
8435 Kelsey Crescent, Niagara Falls, Ontario • L2H 0E6 • Niagara Falls
- 3 bath
- 4 bed
- 2000 sqft
8663 Pawpaw Lane, Niagara Falls, Ontario • L2H 3S5 • Niagara Falls
- 2 bath
- 3 bed
- 1100 sqft
6019 ANDREA Drive, Niagara Falls, Ontario • L2H 2Z9 • 218 - West Wood
- 2 bath
- 3 bed
- 1100 sqft
7600 Jubilee Drive, Niagara Falls, Ontario • L2G 7J6 • 221 - Marineland
- 4 bath
- 4 bed
- 1500 sqft
6031 KATE Avenue, Niagara Falls, Ontario • L2H 0M9 • Niagara Falls
- 3 bath
- 4 bed
- 2000 sqft
8639 Pawpaw Lane, Niagara Falls, Ontario • L2H 3S5 • Niagara Falls
