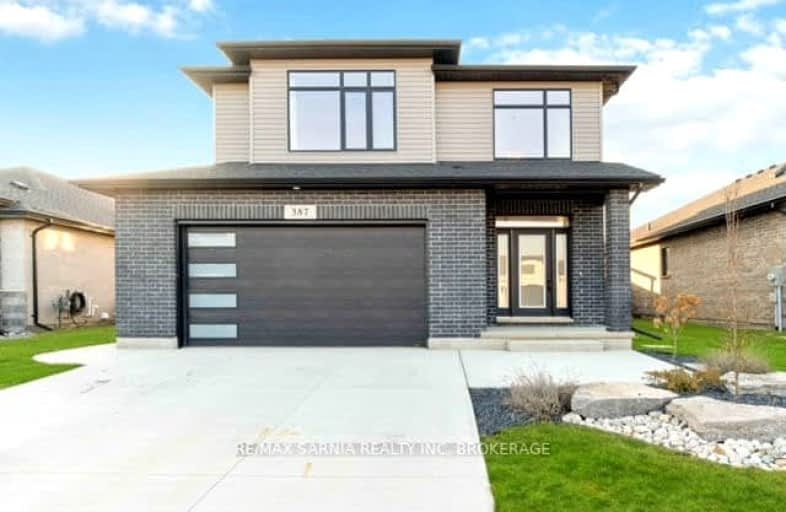Car-Dependent
- Almost all errands require a car.
Somewhat Bikeable
- Most errands require a car.

Mooretown-Courtright School
Elementary: PublicColonel Cameron Public School
Elementary: PublicHanna Memorial Public School
Elementary: PublicSt Joseph Catholic School
Elementary: CatholicSir John Moore Community School
Elementary: PublicP.E. McGibbon Public School
Elementary: PublicGreat Lakes Secondary School
Secondary: PublicÉcole secondaire Franco-Jeunesse
Secondary: PublicÉcole secondaire catholique École secondaire Saint-François-Xavier
Secondary: CatholicAlexander Mackenzie Secondary School
Secondary: PublicNorthern Collegiate Institute and Vocational School
Secondary: PublicSt Patrick's Catholic Secondary School
Secondary: Catholic-
Corunna Athletic Park
406 Queen St, Corunna ON N0N 1G0 0.53km -
Guthrie Park
Corunna ON 2.36km -
Dow Wetlands
Sarnia ON 2.57km
-
TD Canada Trust ATM
420 Lyndoch St, Corunna ON N0N 1G0 1.71km -
RBC Royal Bank
348 Lyndoch St (btwn Beckwith & Paget), Corunna ON N0N 1G0 1.73km -
Talmer Bank and Trust
2015 Gratiot Blvd, Marysville, MI 48040 5.19km





