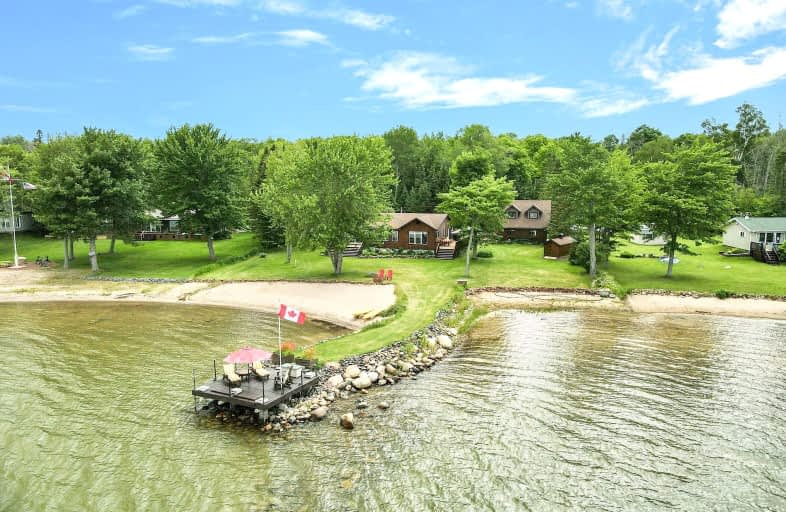Car-Dependent
- Almost all errands require a car.
0
/100
Somewhat Bikeable
- Almost all errands require a car.
24
/100

Central Algoma Elementary School
Elementary: Public
15.13 km
St Joseph Island Central Public School
Elementary: Public
5.76 km
Central Algoma Intermediate School
Elementary: Public
13.95 km
Echo Bay Central Public School
Elementary: Public
21.07 km
Parkland Public School
Elementary: Public
26.61 km
Grand View Public School
Elementary: Public
26.36 km
École secondaire Notre-Dame-du-Sault
Secondary: Catholic
30.20 km
Algoma Education Connection Secondary School
Secondary: Public
30.37 km
Central Algoma Secondary School
Secondary: Public
13.95 km
White Pines Collegiate and Vocational School
Secondary: Public
27.77 km
Superior Heights Collegiate and Vocational School
Secondary: Public
27.08 km
St Mary's College
Secondary: Catholic
29.97 km


