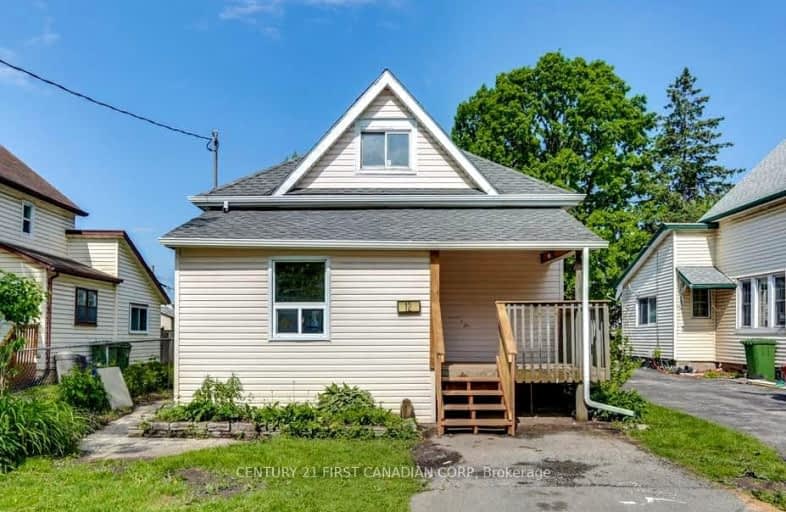Very Walkable
- Most errands can be accomplished on foot.
79
/100
Very Bikeable
- Most errands can be accomplished on bike.
72
/100

Monsignor Morrison Separate School
Elementary: Catholic
1.61 km
June Rose Callwood Public School
Elementary: Public
0.80 km
Forest Park Public School
Elementary: Public
1.01 km
St. Anne's Separate School
Elementary: Catholic
1.50 km
Lockes Public School
Elementary: Public
1.60 km
Pierre Elliott Trudeau French Immersion Public School
Elementary: Public
1.20 km
Arthur Voaden Secondary School
Secondary: Public
0.77 km
Central Elgin Collegiate Institute
Secondary: Public
1.15 km
St Joseph's High School
Secondary: Catholic
3.00 km
Regina Mundi College
Secondary: Catholic
12.90 km
Parkside Collegiate Institute
Secondary: Public
2.86 km
Sir Wilfrid Laurier Secondary School
Secondary: Public
18.70 km
-
Water Works Park
St. Thomas ON 1.69km -
Optimist Park
St. Thomas ON 1.78km -
V. A. Barrie Park
68 Sunset Dr, St. Thomas ON 2.14km
-
TD Canada Trust Branch and ATM
1063 Talbot St (First Ave.), St. Thomas ON N5P 1G4 0.65km -
Libro Credit Union
1073 Talbot St (First Ave.), St. Thomas ON N5P 1G4 0.72km -
RBC Royal Bank
1099 Talbot St (Burwell Rd.), St. Thomas ON N5P 1G4 0.91km






