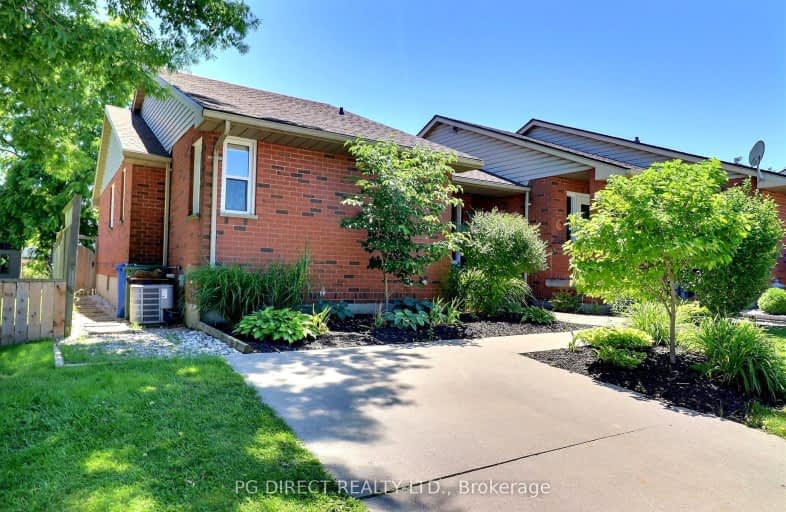Car-Dependent
- Most errands require a car.
43
/100
Somewhat Bikeable
- Most errands require a car.
48
/100

Elgin Court Public School
Elementary: Public
2.40 km
June Rose Callwood Public School
Elementary: Public
2.41 km
Forest Park Public School
Elementary: Public
1.46 km
St. Anne's Separate School
Elementary: Catholic
1.66 km
Pierre Elliott Trudeau French Immersion Public School
Elementary: Public
2.27 km
Mitchell Hepburn Public School
Elementary: Public
2.08 km
Arthur Voaden Secondary School
Secondary: Public
2.86 km
Central Elgin Collegiate Institute
Secondary: Public
1.81 km
St Joseph's High School
Secondary: Catholic
2.77 km
Regina Mundi College
Secondary: Catholic
13.68 km
Parkside Collegiate Institute
Secondary: Public
3.90 km
East Elgin Secondary School
Secondary: Public
13.24 km
-
Optimist Park
St. Thomas ON 0.94km -
Rail City Recreation Inc
1 Silver St, St. Thomas ON N5P 4L8 2.39km -
1Password Park
Burwell Rd, St. Thomas ON 2.69km
-
RBC Royal Bank
1099 Talbot St (Burwell Rd.), St. Thomas ON N5P 1G4 1.19km -
Libro Credit Union
1073 Talbot St (First Ave.), St. Thomas ON N5P 1G4 1.37km -
TD Canada Trust Branch and ATM
1063 Talbot St (First Ave.), St. Thomas ON N5P 1G4 1.43km














