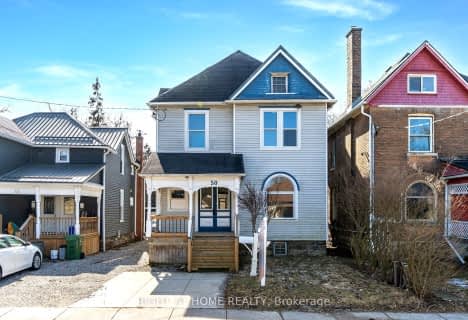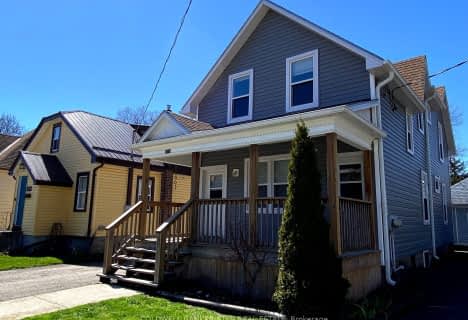
Monsignor Morrison Separate School
Elementary: Catholic
2.05 km
June Rose Callwood Public School
Elementary: Public
1.53 km
Forest Park Public School
Elementary: Public
1.81 km
Lockes Public School
Elementary: Public
2.16 km
John Wise Public School
Elementary: Public
2.10 km
Pierre Elliott Trudeau French Immersion Public School
Elementary: Public
1.36 km
Arthur Voaden Secondary School
Secondary: Public
0.55 km
Central Elgin Collegiate Institute
Secondary: Public
1.67 km
St Joseph's High School
Secondary: Catholic
3.23 km
Regina Mundi College
Secondary: Catholic
13.12 km
Parkside Collegiate Institute
Secondary: Public
2.30 km
Sir Wilfrid Laurier Secondary School
Secondary: Public
18.94 km




