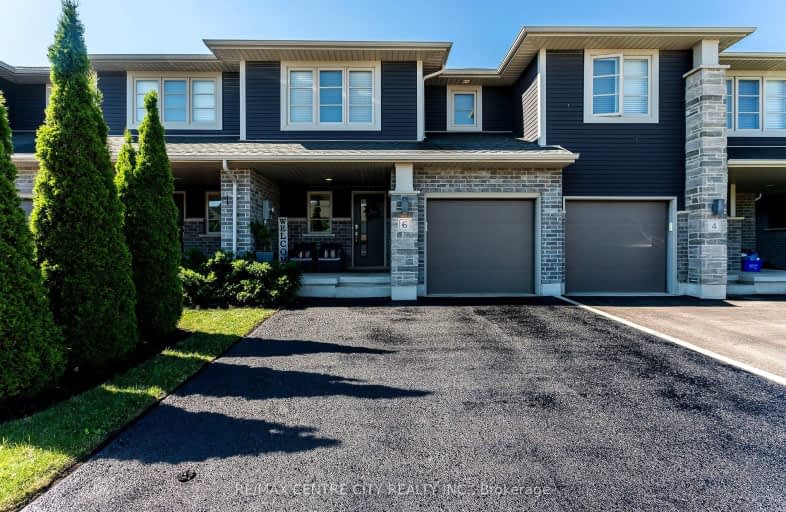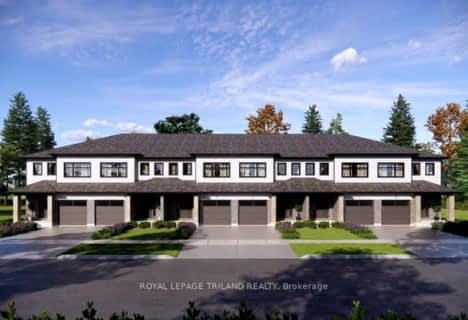Car-Dependent
- Almost all errands require a car.
10
/100
Somewhat Bikeable
- Most errands require a car.
38
/100

Elgin Court Public School
Elementary: Public
1.71 km
Forest Park Public School
Elementary: Public
2.23 km
St. Anne's Separate School
Elementary: Catholic
1.75 km
John Wise Public School
Elementary: Public
2.99 km
Pierre Elliott Trudeau French Immersion Public School
Elementary: Public
2.38 km
Mitchell Hepburn Public School
Elementary: Public
0.40 km
Arthur Voaden Secondary School
Secondary: Public
3.79 km
Central Elgin Collegiate Institute
Secondary: Public
2.14 km
St Joseph's High School
Secondary: Catholic
0.95 km
Regina Mundi College
Secondary: Catholic
15.86 km
Parkside Collegiate Institute
Secondary: Public
2.93 km
East Elgin Secondary School
Secondary: Public
13.61 km
-
Optimist Park
St. Thomas ON 1.65km -
Fantasy of lights
St. Thomas ON 2.42km -
Pinafore Park
115 Elm St, St. Thomas ON 2.96km
-
RBC Royal Bank
1099 Talbot St (Burwell Rd.), St. Thomas ON N5P 1G4 2.76km -
Libro Credit Union
1073 Talbot St (First Ave.), St. Thomas ON N5P 1G4 2.84km -
TD Canada Trust Branch and ATM
1063 Talbot St (First Ave.), St. Thomas ON N5P 1G4 2.87km









