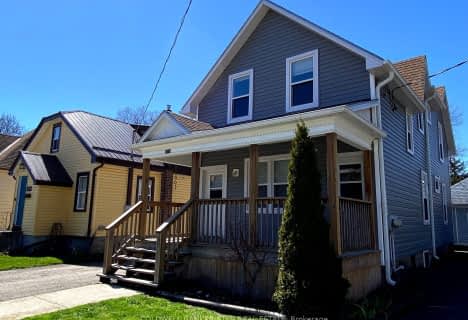
Monsignor Morrison Separate School
Elementary: Catholic
1.81 km
June Rose Callwood Public School
Elementary: Public
2.37 km
Forest Park Public School
Elementary: Public
3.78 km
St. Anne's Separate School
Elementary: Catholic
4.34 km
Lockes Public School
Elementary: Public
1.68 km
Pierre Elliott Trudeau French Immersion Public School
Elementary: Public
4.29 km
Arthur Voaden Secondary School
Secondary: Public
3.28 km
Central Elgin Collegiate Institute
Secondary: Public
4.11 km
St Joseph's High School
Secondary: Catholic
5.88 km
Regina Mundi College
Secondary: Catholic
10.09 km
Parkside Collegiate Institute
Secondary: Public
5.95 km
Sir Wilfrid Laurier Secondary School
Secondary: Public
15.84 km






