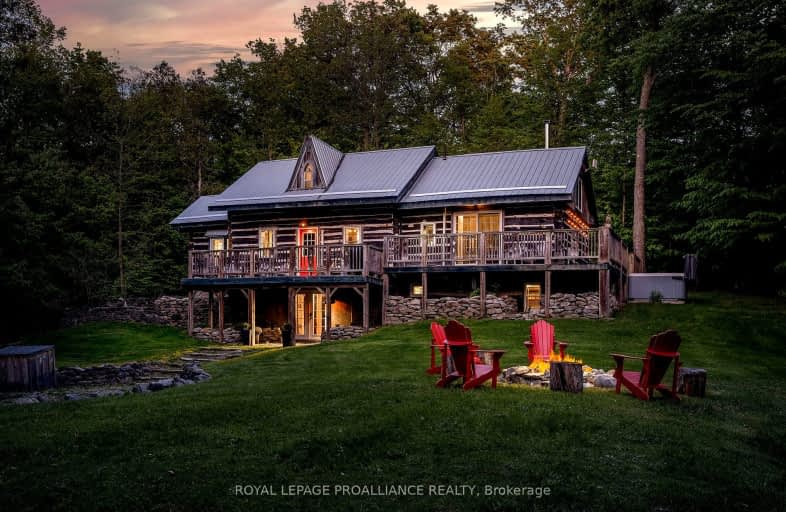Car-Dependent
- Almost all errands require a car.
Somewhat Bikeable
- Most errands require a car.

Marmora Senior Public School
Elementary: PublicSacred Heart Catholic School
Elementary: CatholicFoxboro Public School
Elementary: PublicFrankford Public School
Elementary: PublicMadoc Public School
Elementary: PublicStirling Public School
Elementary: PublicÉcole secondaire publique Marc-Garneau
Secondary: PublicCampbellford District High School
Secondary: PublicCentre Hastings Secondary School
Secondary: PublicQuinte Secondary School
Secondary: PublicBayside Secondary School
Secondary: PublicSt Theresa Catholic Secondary School
Secondary: Catholic-
Dog Park
Station St (Loyalist County Hiking and Snowmobile Trail), Stirling ON K0K 3E0 8.23km -
Henry Street Park
Henry St (btw George & Elizabeth), Stirling ON 8.71km -
Island Park
Quinte West ON 15.13km
-
TD Bank Financial Group
44 North St, Stirling ON K0K 3E0 8.34km -
TD Canada Trust ATM
44 North St, Stirling ON K0K 3E0 8.34km -
BMO Bank of Montreal
7 Front St, Stirling ON K0K 3E0 8.52km
- 4 bath
- 5 bed
- 3500 sqft
132 Salem Road, Stirling Rawdon, Ontario • K0K 3E0 • Stirling-Rawdon



