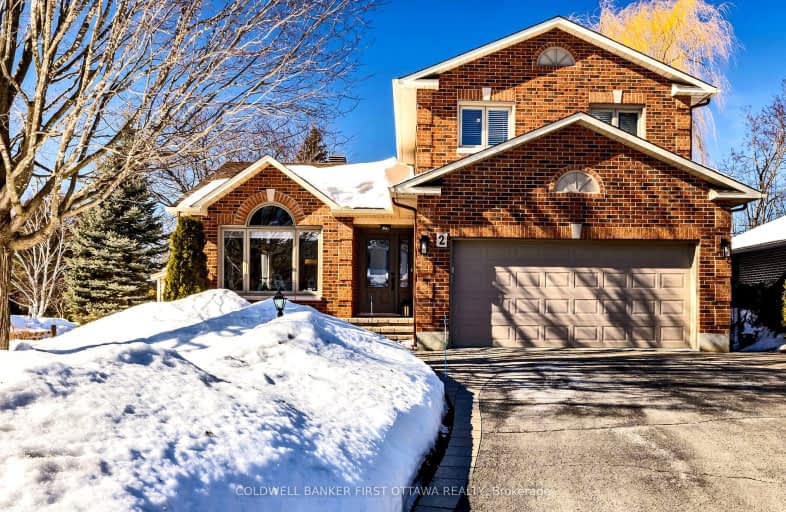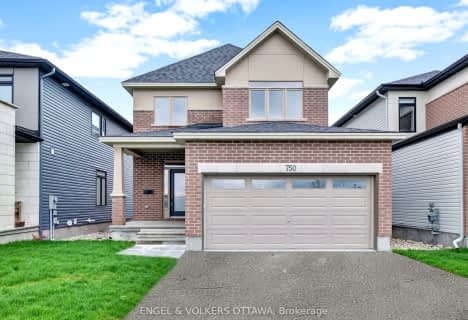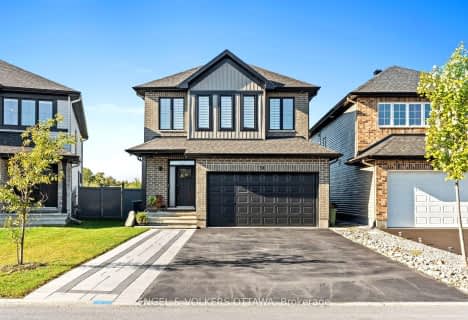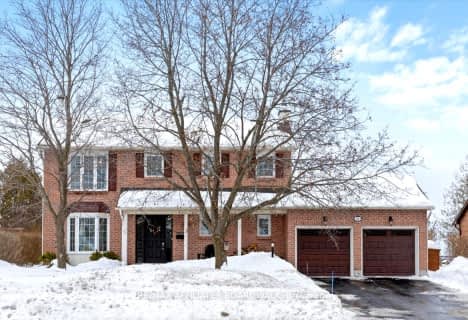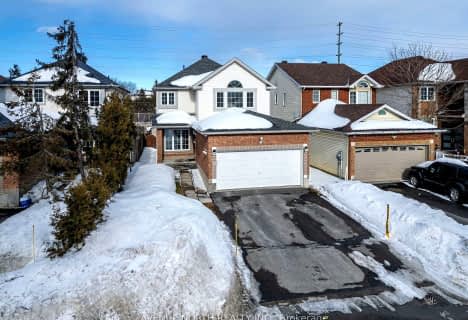Somewhat Walkable
- Some errands can be accomplished on foot.
Some Transit
- Most errands require a car.
Bikeable
- Some errands can be accomplished on bike.
- — bath
- — bed
- — sqft
526 Khamsin Street, Stittsville - Munster - Richmond, Ontario • K2S 0P8
- — bath
- — bed
- — sqft
925 Embankment Street, Stittsville - Munster - Richmond, Ontario • K2S 2P6
- — bath
- — bed
- — sqft
11 John Sidney Crescent, Stittsville - Munster - Richmond, Ontario • K2S 1J7

École intermédiaire catholique Paul-Desmarais
Elementary: CatholicHoly Spirit Elementary School
Elementary: CatholicÉcole élémentaire catholique Saint-Jean-Paul II
Elementary: CatholicSacred Heart Intermediate School
Elementary: CatholicGuardian Angels Elementary School
Elementary: CatholicStittsville Public School
Elementary: PublicÉcole secondaire catholique Paul-Desmarais
Secondary: CatholicÉcole secondaire publique Maurice-Lapointe
Secondary: PublicFrederick Banting Secondary Alternate Pr
Secondary: PublicA.Y. Jackson Secondary School
Secondary: PublicHoly Trinity Catholic High School
Secondary: CatholicSacred Heart High School
Secondary: Catholic-
Deer Run Park
ON 2.17km -
Westridge Park 'a'
Ottawa ON 2.34km -
Rickey Place Park
47 Rickey Pl (at McKitrick Dr), Kanata ON 3.34km
-
Banque Nationale du Canada
5557 Hazeldean Rd, Stittsville ON K2S 0P5 2.38km -
TD Bank Financial Group
Eagleson Rd (Stonehaven), Kanata ON 4.1km -
TD Bank Financial Group
700 Eagleson Rd, Kanata ON K2M 2G9 4.12km
- 3 bath
- 4 bed
5043 Abbott Street East, Kanata, Ontario • K2V 0V2 • 9010 - Kanata - Emerald Meadows/Trailwest
- 3 bath
- 4 bed
- 2000 sqft
302 Crossway Terrace, Stittsville - Munster - Richmond, Ontario • K2S 3A8 • 8211 - Stittsville (North)
- 4 bath
- 4 bed
639 Parade Drive, Stittsville - Munster - Richmond, Ontario • K2S 0Y9 • 8203 - Stittsville (South)
- 6 bath
- 4 bed
309 Crossway Terrace, Stittsville - Munster - Richmond, Ontario • K2S 3A8 • 8211 - Stittsville (North)
- 3 bath
- 3 bed
59 Stitt Street, Stittsville - Munster - Richmond, Ontario • K2S 1C5 • 8202 - Stittsville (Central)
- 3 bath
- 3 bed
- 2500 sqft
517 EDENWYLDE Drive, Stittsville - Munster - Richmond, Ontario • K2S 2K4 • 8207 - Remainder of Stittsville & Area
- 3 bath
- 3 bed
51 Aridus Crescent, Stittsville - Munster - Richmond, Ontario • K2S 2L4 • 8207 - Remainder of Stittsville & Area
- 4 bath
- 3 bed
320 Liard Street, Stittsville - Munster - Richmond, Ontario • K2S 1J8 • 8203 - Stittsville (South)
- 3 bath
- 4 bed
- 2500 sqft
936 Embankment Street, Stittsville - Munster - Richmond, Ontario • K2S 2P7 • 8203 - Stittsville (South)
- 4 bath
- 3 bed
713 Riverfront Court, Stittsville - Munster - Richmond, Ontario • K2S 0K6 • 8211 - Stittsville (North)
- 3 bath
- 3 bed
13 Halkirk Avenue, Kanata, Ontario • K2V 1B1 • 9003 - Kanata - Glencairn/Hazeldean
- — bath
- — bed
95 Palfrey Way, Kanata, Ontario • K2V 0B3 • 9010 - Kanata - Emerald Meadows/Trailwest
