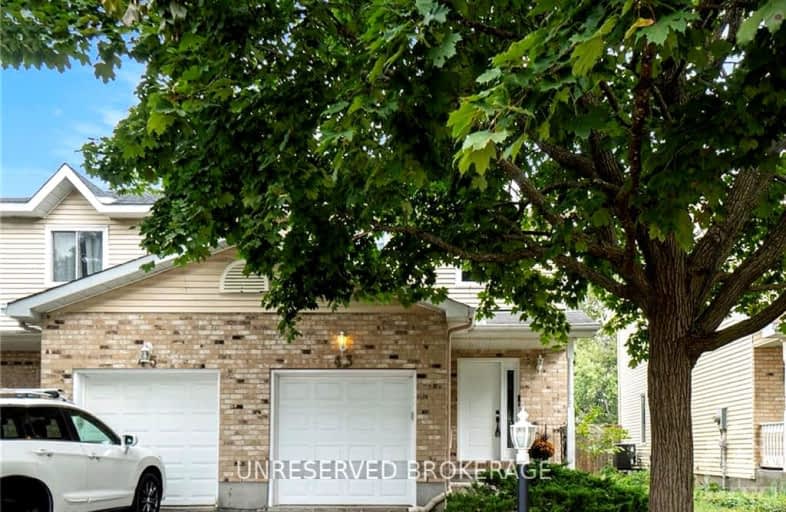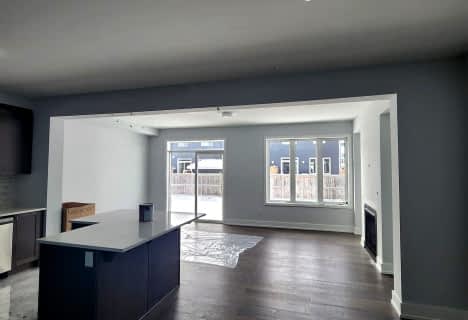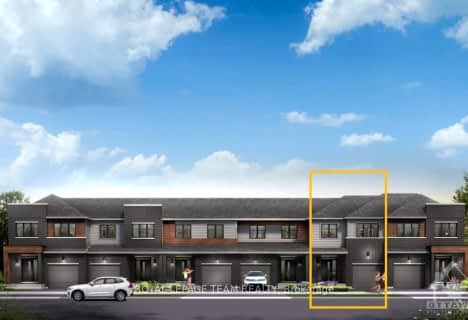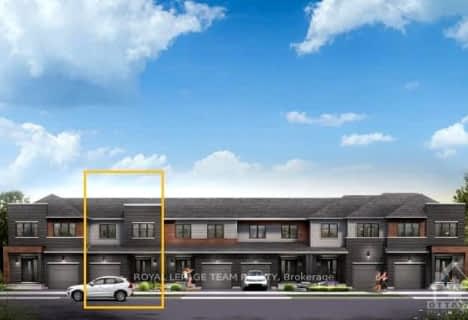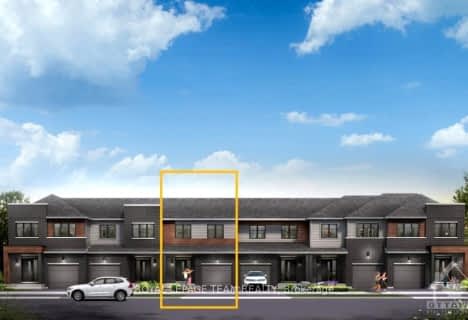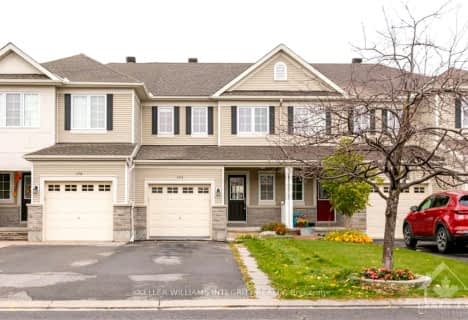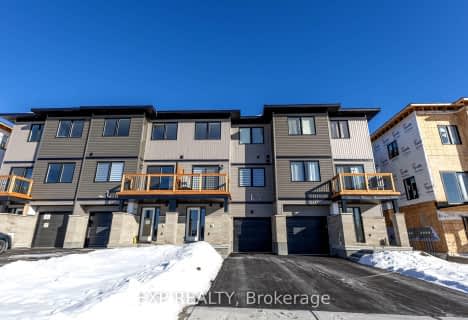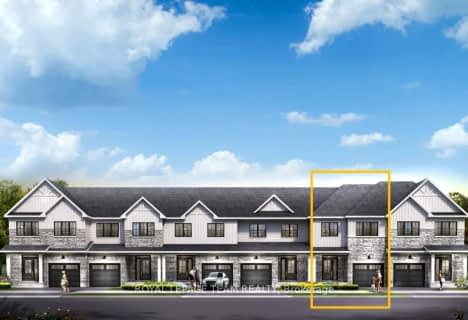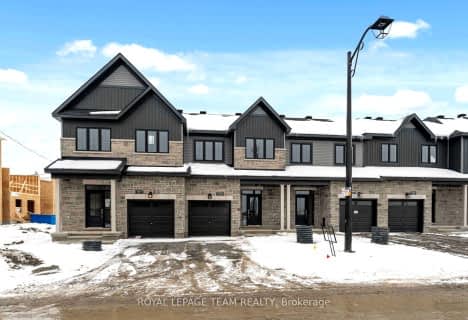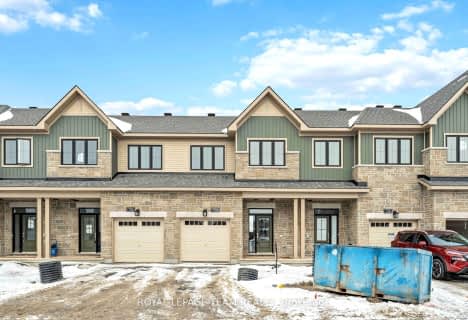
École intermédiaire catholique Paul-Desmarais
Elementary: CatholicHoly Spirit Elementary School
Elementary: CatholicÉcole élémentaire catholique Saint-Jean-Paul II
Elementary: CatholicSacred Heart Intermediate School
Elementary: CatholicGuardian Angels Elementary School
Elementary: CatholicStittsville Public School
Elementary: PublicÉcole secondaire catholique Paul-Desmarais
Secondary: CatholicÉcole secondaire publique Maurice-Lapointe
Secondary: PublicFrederick Banting Secondary Alternate Pr
Secondary: PublicA.Y. Jackson Secondary School
Secondary: PublicHoly Trinity Catholic High School
Secondary: CatholicSacred Heart High School
Secondary: Catholic-
Stittsville Dog Park
Iber 0.39km -
Village Square Park
Ottawa ON 1.51km -
W. J. Bell Memorial Park
2.16km
-
TD Bank Financial Group
1270 Stittsville Main St, Stittsville ON K2S 1B1 1.8km -
TD Bank Financial Group
225 Huntmar Dr, Ottawa ON K2S 1B9 3.29km -
TD Bank Financial Group
480 Hazeldean Rd, Kanata ON K2L 1V4 3.49km
- 3 bath
- 3 bed
726 Rouncey Road, Kanata, Ontario • K2S 1B6 • 9010 - Kanata - Emerald Meadows/Trailwest
- 3 bath
- 4 bed
702 FAIRLINE Row, Kanata, Ontario • K2S 1E7 • 9010 - Kanata - Emerald Meadows/Trailwest
- 3 bath
- 3 bed
704 FAIRLINE Row, Kanata, Ontario • K2S 1E7 • 9010 - Kanata - Emerald Meadows/Trailwest
- 3 bath
- 3 bed
706 FAIRLINE Row, Kanata, Ontario • K2S 1E7 • 9010 - Kanata - Emerald Meadows/Trailwest
- 3 bath
- 3 bed
152 PATRIOT Place, Kanata, Ontario • K2M 0B8 • 9010 - Kanata - Emerald Meadows/Trailwest
- 1 bath
- 3 bed
1218 COPE Drive, Stittsville - Munster - Richmond, Ontario • K2S 1B6 • 8203 - Stittsville (South)
- 4 bath
- 4 bed
36 LIMNOS Lane, Stittsville - Munster - Richmond, Ontario • K2S 0V5 • 8211 - Stittsville (North)
- 0 bath
- 3 bed
594 BARRICK HILL Road, Kanata, Ontario • K2M 0B3 • 9010 - Kanata - Emerald Meadows/Trailwest
- 3 bath
- 3 bed
1814 Maple Grove Road, Stittsville - Munster - Richmond, Ontario • K2S 0M7 • 8211 - Stittsville (North)
- 3 bath
- 4 bed
715 Fairline Row, Kanata, Ontario • K2V 0V6 • 9010 - Kanata - Emerald Meadows/Trailwest
- 3 bath
- 3 bed
709 Fairline Row, Kanata, Ontario • K2V 0V6 • 9010 - Kanata - Emerald Meadows/Trailwest
- 3 bath
- 3 bed
728 Fairline Row, Kanata, Ontario • K2V 0V6 • 9010 - Kanata - Emerald Meadows/Trailwest
