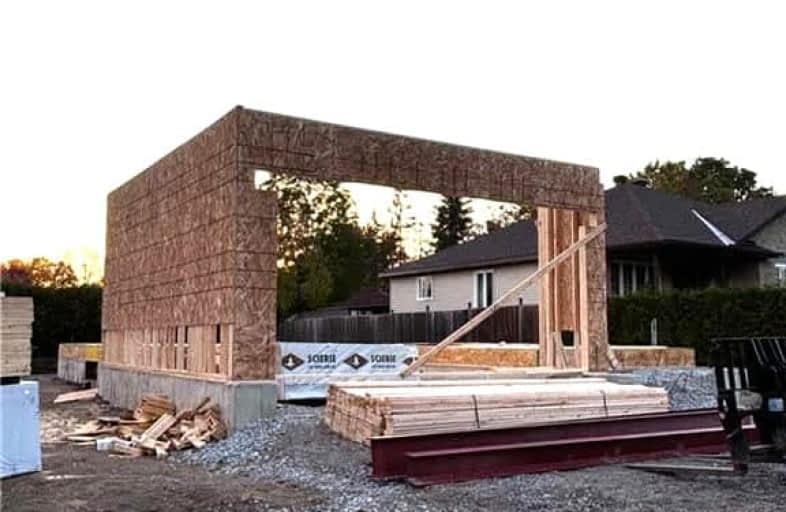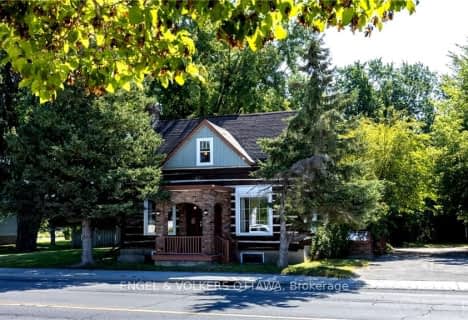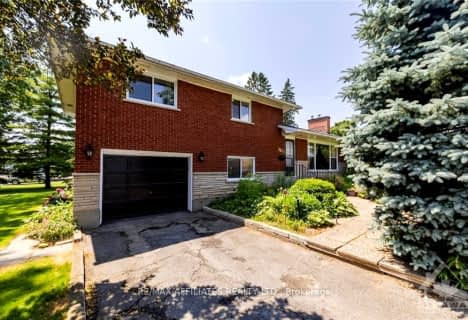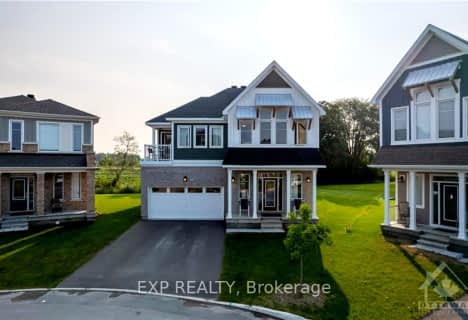Car-Dependent
- Most errands require a car.
Minimal Transit
- Almost all errands require a car.
Somewhat Bikeable
- Most errands require a car.

Richmond Public School
Elementary: PublicGoulbourn Middle School
Elementary: PublicSt Philip Elementary School
Elementary: CatholicRoch Carrier Elementary School
Elementary: PublicÉcole élémentaire publique Maurice-Lapointe
Elementary: PublicSt Anne Elementary School
Elementary: CatholicÉcole secondaire catholique Paul-Desmarais
Secondary: CatholicÉcole secondaire publique Maurice-Lapointe
Secondary: PublicA.Y. Jackson Secondary School
Secondary: PublicJohn McCrae Secondary School
Secondary: PublicSouth Carleton High School
Secondary: PublicSacred Heart High School
Secondary: Catholic-
W. J. Bell Memorial Park
8.96km -
Coyote Run Park
367 W Ridge Dr (Mazari Cres), Stittsville ON 9.25km -
Meadowbreeze Park
Ontario 9.37km
-
President's Choice Financial Pavilion and ATM
760 Eagleson Rd, Ottawa ON K2M 0A7 10.46km -
TD Bank Financial Group
700 Eagleson Rd, Kanata ON K2M 2G9 10.8km -
TD Bank Financial Group
3671 Strandherd Dr, Nepean ON K2J 4G8 11.2km
- 4 bath
- 4 bed
73 HACKAMORE Crescent, Stittsville - Munster - Richmond, Ontario • K0A 2Z0 • 8209 - Goulbourn Twp From Franktown Rd/South
- 5 bath
- 7 bed
6172 PERTH Street, Stittsville - Munster - Richmond, Ontario • K0A 2Z0 • 8204 - Richmond
- 4 bath
- 4 bed
191 EQUITATION Circle, Stittsville - Munster - Richmond, Ontario • K0A 2Z0 • 8209 - Goulbourn Twp From Franktown Rd/South
- — bath
- — bed
2047 CHECKERSPOT Avenue, Stittsville - Munster - Richmond, Ontario • K0A 2Z0 • 8209 - Goulbourn Twp From Franktown Rd/South
- — bath
- — bed
651 BRONZE COPPER Crescent, Stittsville - Munster - Richmond, Ontario • K0A 2Z0 • 8209 - Goulbourn Twp From Franktown Rd/South
- 4 bath
- 4 bed
103 HACKAMORE Crescent, Stittsville - Munster - Richmond, Ontario • K0A 2Z0 • 8209 - Goulbourn Twp From Franktown Rd/South
- 3 bath
- 4 bed
224 PURSUIT Terrace, Stittsville - Munster - Richmond, Ontario • K0A 2Z0 • 8209 - Goulbourn Twp From Franktown Rd/South
- — bath
- — bed
147 EQUITATION Circle, Stittsville - Munster - Richmond, Ontario • K0A 2Z0 • 8209 - Goulbourn Twp From Franktown Rd/South
- 3 bath
- 4 bed
177 YEARLING Circle, Stittsville - Munster - Richmond, Ontario • K0A 1Z0 • 8209 - Goulbourn Twp From Franktown Rd/South
- 3 bath
- 4 bed
58 QUEENSTON Drive, Stittsville - Munster - Richmond, Ontario • K0A 2Z0 • 8204 - Richmond
- 2 bath
- 4 bed
3698 MCBEAN Street, Stittsville - Munster - Richmond, Ontario • K0A 2Z0 • 8204 - Richmond
- 4 bath
- 5 bed
234 PURSUIT Terrace, Stittsville - Munster - Richmond, Ontario • K0A 2Z0 • 8209 - Goulbourn Twp From Franktown Rd/South













