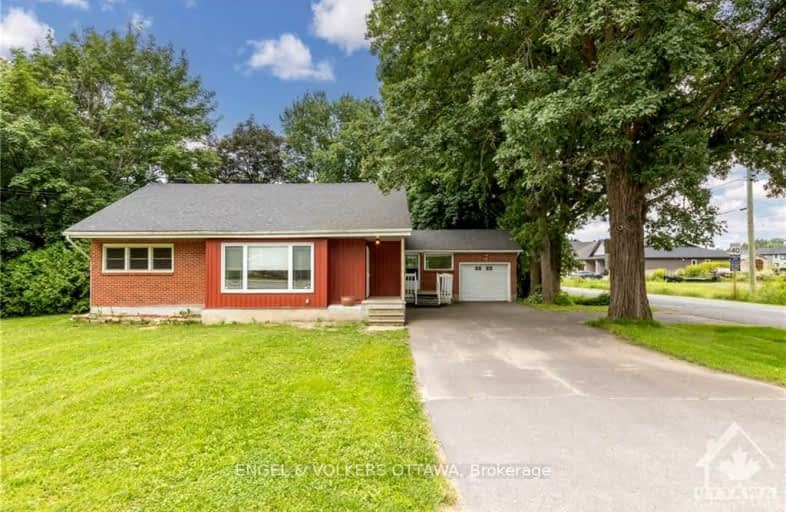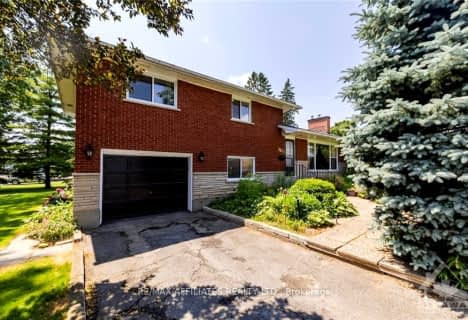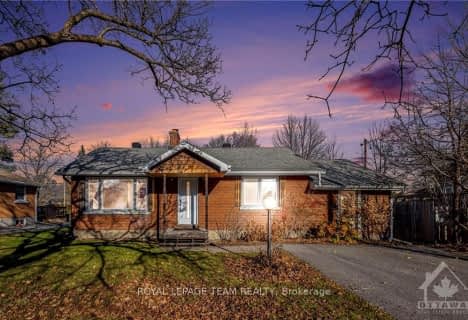Somewhat Walkable
- Some errands can be accomplished on foot.
Minimal Transit
- Almost all errands require a car.
Bikeable
- Some errands can be accomplished on bike.
- — bath
- — bed
78 COLONEL MURRAY Street South, Stittsville - Munster - Richmond, Ontario • K0A 2Z0

Richmond Public School
Elementary: PublicGoulbourn Middle School
Elementary: PublicSt Philip Elementary School
Elementary: CatholicRoch Carrier Elementary School
Elementary: PublicÉcole élémentaire publique Maurice-Lapointe
Elementary: PublicSt Anne Elementary School
Elementary: CatholicÉcole secondaire catholique Paul-Desmarais
Secondary: CatholicÉcole secondaire publique Maurice-Lapointe
Secondary: PublicA.Y. Jackson Secondary School
Secondary: PublicJohn McCrae Secondary School
Secondary: PublicSouth Carleton High School
Secondary: PublicSacred Heart High School
Secondary: Catholic-
W. J. Bell Memorial Park
8.42km -
Coyote Run Park
367 W Ridge Dr (Mazari Cres), Stittsville ON 8.73km -
Meadowbreeze Park
Ontario 8.79km
-
President's Choice Financial Pavilion and ATM
760 Eagleson Rd, Ottawa ON K2M 0A7 9.88km -
TD Bank Financial Group
700 Eagleson Rd, Kanata ON K2M 2G9 10.21km -
TD Bank Financial Group
1270 Stittsville Main St, Stittsville ON K2S 1B1 10.84km
- 2 bath
- 3 bed
28 ORMSBY Drive, Stittsville - Munster - Richmond, Ontario • K0A 2Z0 • 8204 - Richmond
- 4 bath
- 4 bed
73 HACKAMORE Crescent, Stittsville - Munster - Richmond, Ontario • K0A 2Z0 • 8209 - Goulbourn Twp From Franktown Rd/South
- 4 bath
- 4 bed
191 EQUITATION Circle, Stittsville - Munster - Richmond, Ontario • K0A 2Z0 • 8209 - Goulbourn Twp From Franktown Rd/South
- — bath
- — bed
651 BRONZE COPPER Crescent, Stittsville - Munster - Richmond, Ontario • K0A 2Z0 • 8209 - Goulbourn Twp From Franktown Rd/South
- 2 bath
- 3 bed
26 FORTUNE Street, Stittsville - Munster - Richmond, Ontario • K0A 2Z0 • 8204 - Richmond
- 2 bath
- 3 bed
6030 PERTH Street, Stittsville - Munster - Richmond, Ontario • K0A 2Z0 • 8204 - Richmond
- 2 bath
- 3 bed
6233 PERTH Street, Stittsville - Munster - Richmond, Ontario • K0A 2Z0 • 8204 - Richmond
- 3 bath
- 4 bed
177 YEARLING Circle, Stittsville - Munster - Richmond, Ontario • K0A 1Z0 • 8209 - Goulbourn Twp From Franktown Rd/South
- 4 bath
- 3 bed
128 HACKAMORE Crescent, Stittsville - Munster - Richmond, Ontario • K0A 2Z0 • 8209 - Goulbourn Twp From Franktown Rd/South
- 2 bath
- 4 bed
3698 MCBEAN Street, Stittsville - Munster - Richmond, Ontario • K0A 2Z0 • 8204 - Richmond
- 1 bath
- 3 bed
3629 McBean Street, Stittsville - Munster - Richmond, Ontario • K0A 2Z0 • 8204 - Richmond













