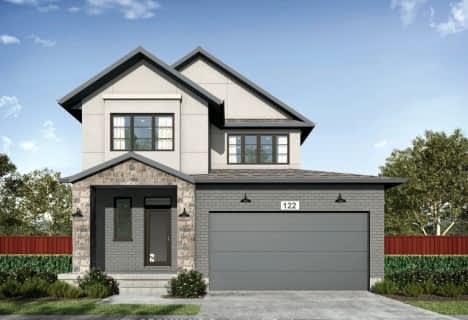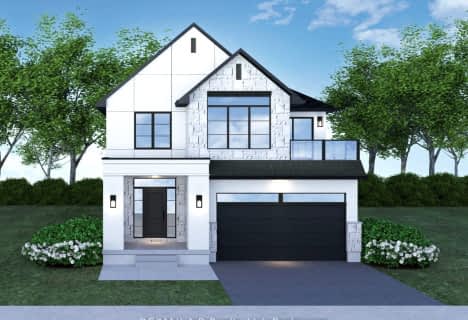
Romeo Public School
Elementary: Public
2.32 km
Stratford Northwestern Public School
Elementary: Public
2.40 km
St Aloysius School
Elementary: Catholic
2.46 km
Stratford Central Public School
Elementary: Public
2.58 km
Jeanne Sauvé Catholic School
Elementary: Catholic
2.41 km
Bedford Public School
Elementary: Public
0.86 km
Mitchell District High School
Secondary: Public
20.70 km
St Marys District Collegiate and Vocational Institute
Secondary: Public
19.97 km
Stratford Central Secondary School
Secondary: Public
2.58 km
St Michael Catholic Secondary School
Secondary: Catholic
2.56 km
Stratford Northwestern Secondary School
Secondary: Public
2.40 km
Waterloo-Oxford District Secondary School
Secondary: Public
22.23 km












