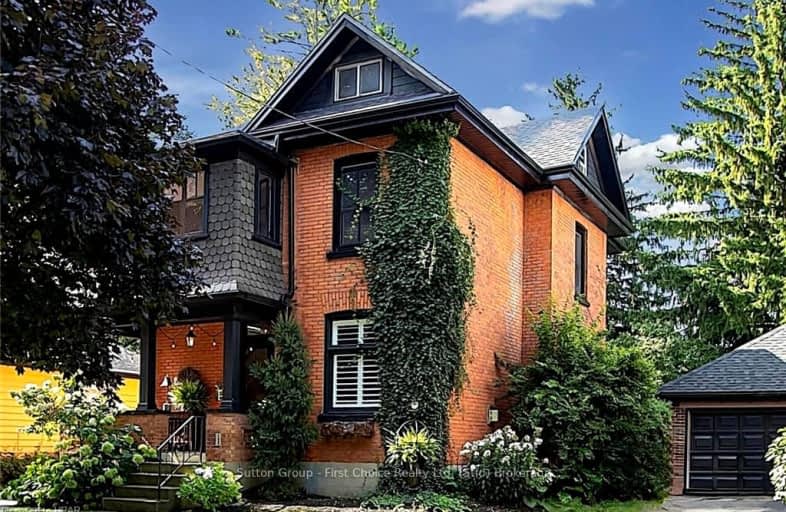Very Walkable
- Most errands can be accomplished on foot.
72
/100
Very Bikeable
- Most errands can be accomplished on bike.
81
/100

Stratford Northwestern Public School
Elementary: Public
1.03 km
Hamlet Public School
Elementary: Public
1.22 km
St Aloysius School
Elementary: Catholic
0.42 km
Stratford Central Public School
Elementary: Public
0.56 km
Avon Public School
Elementary: Public
0.69 km
Jeanne Sauvé Catholic School
Elementary: Catholic
1.12 km
Mitchell District High School
Secondary: Public
19.59 km
St Marys District Collegiate and Vocational Institute
Secondary: Public
17.60 km
Stratford Central Secondary School
Secondary: Public
0.56 km
St Michael Catholic Secondary School
Secondary: Catholic
1.26 km
Stratford Northwestern Secondary School
Secondary: Public
1.03 km
Waterloo-Oxford District Secondary School
Secondary: Public
24.43 km














