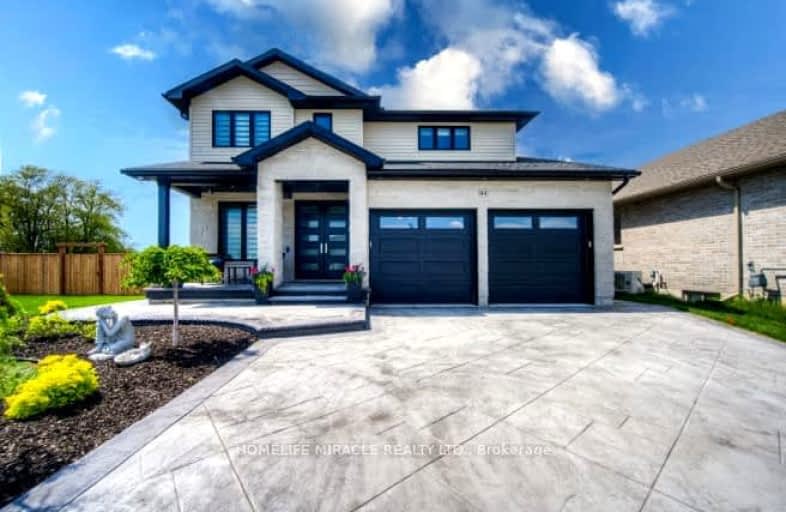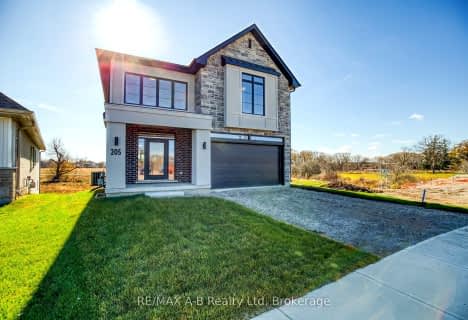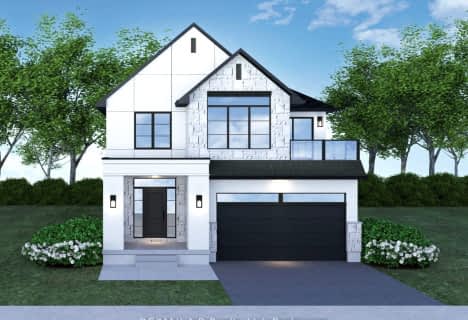Car-Dependent
- Almost all errands require a car.
Somewhat Bikeable
- Most errands require a car.

Stratford Northwestern Public School
Elementary: PublicSt Aloysius School
Elementary: CatholicStratford Central Public School
Elementary: PublicAvon Public School
Elementary: PublicJeanne Sauvé Catholic School
Elementary: CatholicBedford Public School
Elementary: PublicMitchell District High School
Secondary: PublicSt Marys District Collegiate and Vocational Institute
Secondary: PublicStratford Central Secondary School
Secondary: PublicSt Michael Catholic Secondary School
Secondary: CatholicStratford Northwestern Secondary School
Secondary: PublicWaterloo-Oxford District Secondary School
Secondary: Public-
Douglas Street Playground
Stratford ON 1.84km -
Kemp Crescent Park
Stratford ON 2.29km -
Catherine East Gardens
John St, Stratford ON 2.32km
-
Business Development Bank
516 Huron St, Stratford ON N5A 5T7 1.51km -
Libro Financial Group
391 Huron St, Stratford ON N5A 5T6 1.61km -
Localcoin Bitcoin ATM - Shell Food Mart
405 Huron St, Stratford ON N5A 5T6 1.63km
- 4 bath
- 4 bed
- 2500 sqft
Lot 24 205 Dempsey Drive, Stratford, Ontario • N5A 0K5 • 22 - Stratford







