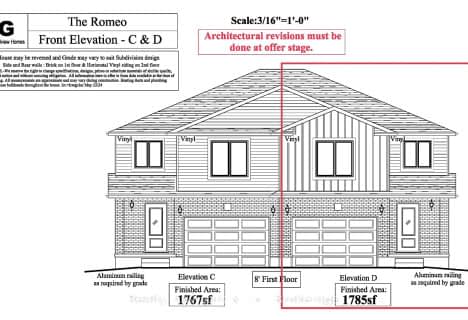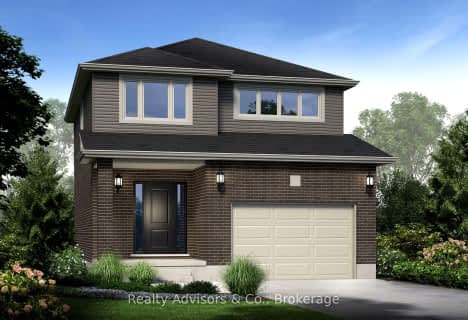
Romeo Public School
Elementary: Public
0.69 km
Shakespeare Public School
Elementary: Public
1.49 km
St Aloysius School
Elementary: Catholic
1.13 km
Stratford Central Public School
Elementary: Public
0.78 km
Jeanne Sauvé Catholic School
Elementary: Catholic
0.73 km
Bedford Public School
Elementary: Public
0.96 km
Mitchell District High School
Secondary: Public
20.33 km
St Marys District Collegiate and Vocational Institute
Secondary: Public
18.17 km
Stratford Central Secondary School
Secondary: Public
0.78 km
St Michael Catholic Secondary School
Secondary: Catholic
1.79 km
Stratford Northwestern Secondary School
Secondary: Public
1.54 km
Waterloo-Oxford District Secondary School
Secondary: Public
23.57 km






