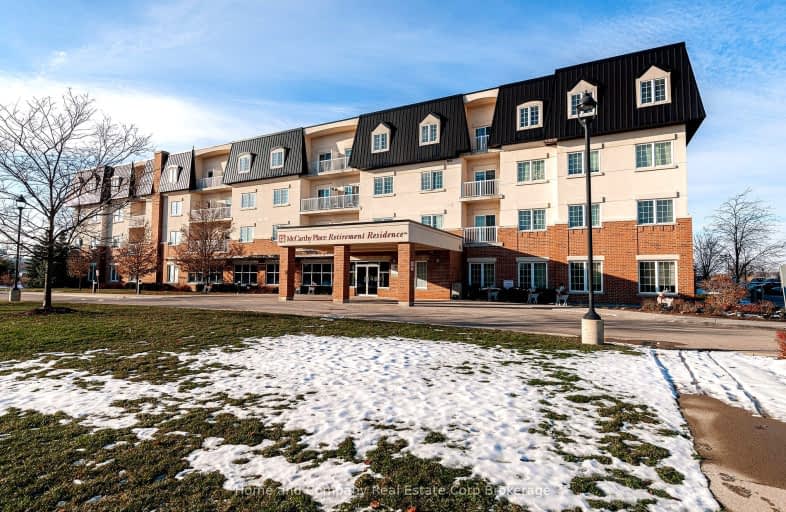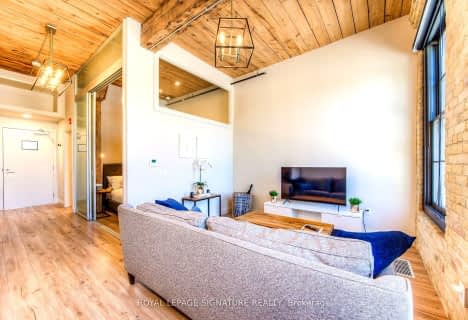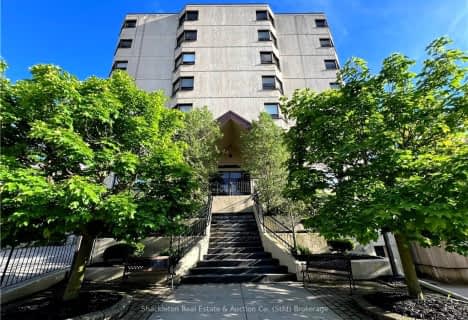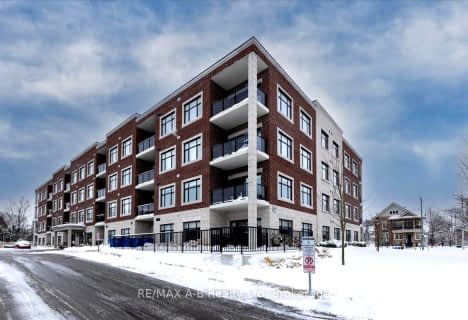Car-Dependent
- Most errands require a car.
Bikeable
- Some errands can be accomplished on bike.

Romeo Public School
Elementary: PublicStratford Northwestern Public School
Elementary: PublicSt Aloysius School
Elementary: CatholicStratford Central Public School
Elementary: PublicJeanne Sauvé Catholic School
Elementary: CatholicBedford Public School
Elementary: PublicMitchell District High School
Secondary: PublicSt Marys District Collegiate and Vocational Institute
Secondary: PublicStratford Central Secondary School
Secondary: PublicSt Michael Catholic Secondary School
Secondary: CatholicStratford Northwestern Secondary School
Secondary: PublicWaterloo-Oxford District Secondary School
Secondary: Public-
North Shore Playground
Stratford ON 1.41km -
Centenial Park
Stratford ON 1.89km -
Queen's Park at the Festival Theatre
Queen's Park Dr (Lakeside Dr.), Stratford ON N5A 4M9 1.89km
-
CIBC
30 Downie St (at Albert St), Stratford ON N5A 1W5 1.81km -
TD Bank Financial Group
41 Downie St, Stratford ON N5A 1W7 1.84km -
BMO Bank of Montreal
73 Downie St, Stratford ON N5A 1W8 1.92km










