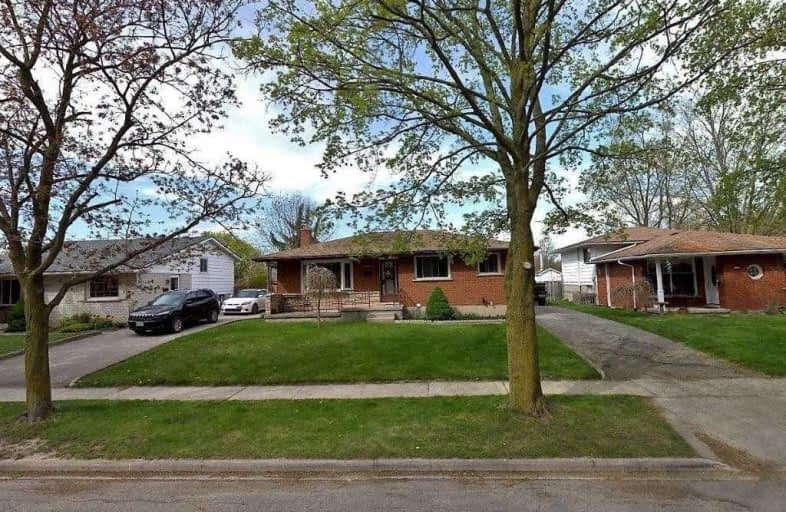Sold on May 02, 2019
Note: Property is not currently for sale or for rent.

-
Type: Detached
-
Style: Bungalow
-
Lot Size: 53 x 130 Feet
-
Age: No Data
-
Taxes: $3,721 per year
-
Days on Site: 16 Days
-
Added: Sep 07, 2019 (2 weeks on market)
-
Updated:
-
Last Checked: 2 months ago
-
MLS®#: X4418631
-
Listed By: Sutton west realty inc., brokerage
Spacious Brick Bungalow With Double Garage On A Wide And Deep Lot Located On A Quiet Crescent Backing Onto An Approximately 4-Acre Park With Playground (Redford Park). Steps To Schools And Hospital.
Extras
Property Sold "As Is" With No Representations Or Warranties Of Any Kind. Buyer To Verify Taxes, All Measurements And Information Which He Or She Is Relying.
Property Details
Facts for 298 Redford Crescent, Stratford
Status
Days on Market: 16
Last Status: Sold
Sold Date: May 02, 2019
Closed Date: May 30, 2019
Expiry Date: Jul 16, 2019
Sold Price: $290,000
Unavailable Date: May 02, 2019
Input Date: Apr 16, 2019
Property
Status: Sale
Property Type: Detached
Style: Bungalow
Area: Stratford
Availability Date: Immed/Tba
Inside
Bedrooms: 3
Bathrooms: 1
Kitchens: 1
Rooms: 5
Den/Family Room: No
Air Conditioning: Central Air
Fireplace: Yes
Washrooms: 1
Building
Basement: Part Fin
Basement 2: Sep Entrance
Heat Type: Forced Air
Heat Source: Gas
Exterior: Brick
Water Supply: Municipal
Special Designation: Unknown
Parking
Driveway: Private
Garage Spaces: 2
Garage Type: Detached
Covered Parking Spaces: 3
Total Parking Spaces: 3
Fees
Tax Year: 2018
Tax Legal Description: Lot 76 Plan 387 Stratford;S/T R90468 Stratford
Taxes: $3,721
Land
Cross Street: Redford/St. Vincent
Municipality District: Stratford
Fronting On: South
Pool: None
Sewer: Sewers
Lot Depth: 130 Feet
Lot Frontage: 53 Feet
Rooms
Room details for 298 Redford Crescent, Stratford
| Type | Dimensions | Description |
|---|---|---|
| Living Main | 3.65 x 5.75 | Bay Window, Hardwood Floor |
| Kitchen Main | 3.30 x 4.85 | Family Size Kitchen |
| Master Main | 3.10 x 3.65 | Hardwood Floor |
| 2nd Br Main | 3.10 x 3.30 | Hardwood Floor |
| 3rd Br Main | 3.05 x 3.25 | Hardwood Floor, Sliding Doors, W/O To Deck |
| Rec Lower | 3.15 x 5.80 | Fireplace |
| XXXXXXXX | XXX XX, XXXX |
XXXX XXX XXXX |
$XXX,XXX |
| XXX XX, XXXX |
XXXXXX XXX XXXX |
$XXX,XXX |
| XXXXXXXX XXXX | XXX XX, XXXX | $290,000 XXX XXXX |
| XXXXXXXX XXXXXX | XXX XX, XXXX | $299,900 XXX XXXX |

St Joseph Separate School
Elementary: CatholicShakespeare Public School
Elementary: PublicHamlet Public School
Elementary: PublicSt Ambrose Separate School
Elementary: CatholicStratford Central Public School
Elementary: PublicAvon Public School
Elementary: PublicMitchell District High School
Secondary: PublicSt Marys District Collegiate and Vocational Institute
Secondary: PublicStratford Central Secondary School
Secondary: PublicSt Michael Catholic Secondary School
Secondary: CatholicStratford Northwestern Secondary School
Secondary: PublicWaterloo-Oxford District Secondary School
Secondary: Public

