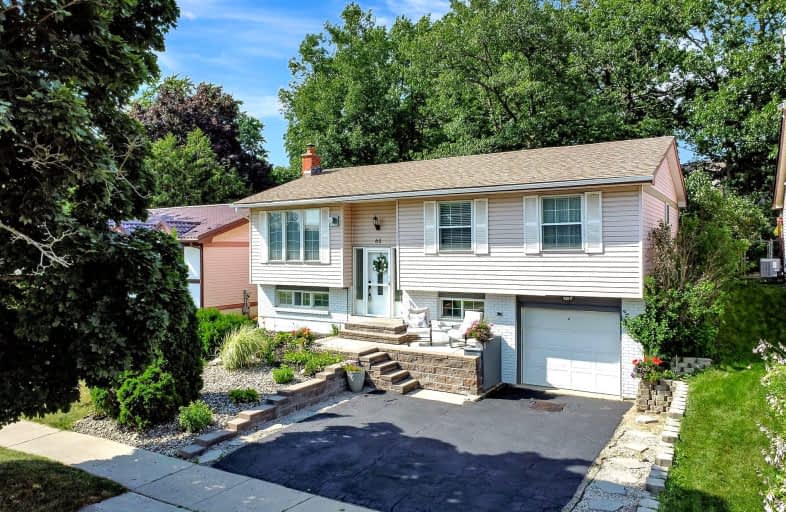Somewhat Walkable
- Some errands can be accomplished on foot.
65
/100
Some Transit
- Most errands require a car.
39
/100
Bikeable
- Some errands can be accomplished on bike.
56
/100

Centennial (Cambridge) Public School
Elementary: Public
0.55 km
Hillcrest Public School
Elementary: Public
2.13 km
St Gabriel Catholic Elementary School
Elementary: Catholic
2.53 km
Our Lady of Fatima Catholic Elementary School
Elementary: Catholic
1.95 km
Woodland Park Public School
Elementary: Public
1.95 km
Hespeler Public School
Elementary: Public
0.79 km
ÉSC Père-René-de-Galinée
Secondary: Catholic
5.44 km
Southwood Secondary School
Secondary: Public
7.88 km
Galt Collegiate and Vocational Institute
Secondary: Public
5.58 km
Preston High School
Secondary: Public
5.13 km
Jacob Hespeler Secondary School
Secondary: Public
0.23 km
St Benedict Catholic Secondary School
Secondary: Catholic
3.17 km
-
Winston Blvd Woodlot
374 Winston Blvd, Cambridge ON N3C 3C5 1.14km -
Jacobs Landing
Cambridge ON 1.58km -
Domm Park
55 Princess St, Cambridge ON 5.79km
-
TD Bank Financial Group
180 Holiday Inn Dr, Cambridge ON N3C 1Z4 0.71km -
RBC Royal Bank
480 Hespeler Rd (at Sheldon Dr), Cambridge ON N1R 7R9 2.48km -
TD Canada Trust Branch and ATM
425 Hespeler Rd, Cambridge ON N1R 6J2 2.64km














