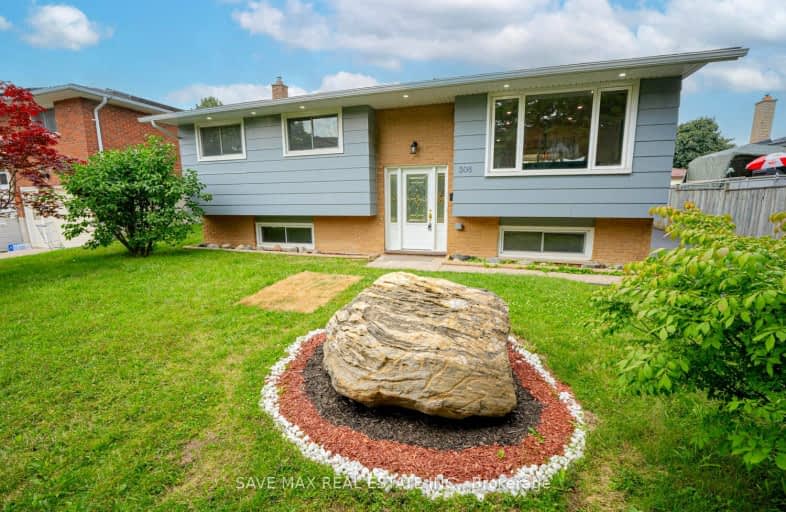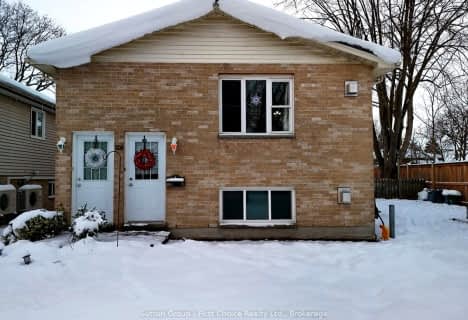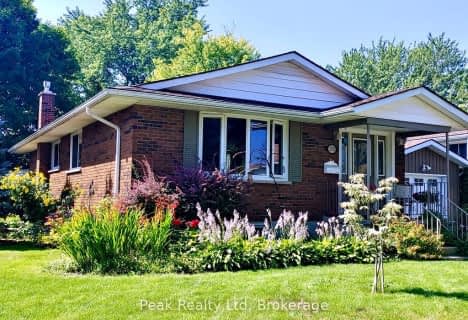Somewhat Walkable
- Some errands can be accomplished on foot.
67
/100
Very Bikeable
- Most errands can be accomplished on bike.
75
/100

Romeo Public School
Elementary: Public
2.34 km
Shakespeare Public School
Elementary: Public
2.96 km
Stratford Central Public School
Elementary: Public
3.00 km
Jeanne Sauvé Catholic School
Elementary: Catholic
2.46 km
Anne Hathaway Public School
Elementary: Public
2.48 km
Bedford Public School
Elementary: Public
2.10 km
Mitchell District High School
Secondary: Public
22.46 km
St Marys District Collegiate and Vocational Institute
Secondary: Public
19.72 km
Stratford Central Secondary School
Secondary: Public
3.00 km
St Michael Catholic Secondary School
Secondary: Catholic
3.97 km
Stratford Northwestern Secondary School
Secondary: Public
3.73 km
Waterloo-Oxford District Secondary School
Secondary: Public
21.27 km
-
Centenial Park
Stratford ON 1.16km -
Upper Queens Playground
55 Queen St (Water St.), Stratford ON N5A 4M9 1.34km -
Kemp Crescent Park
Stratford ON 1.81km
-
Scotiabank
171 C. H Meier Blvd, Stratford ON N5A 7L1 0.08km -
Scotiabank
4184 Petrolia Line, Stratford ON N5A 7L1 0.24km -
TD Canada Trust Branch and ATM
832 Ontario St, Stratford ON N5A 3K1 0.33km














