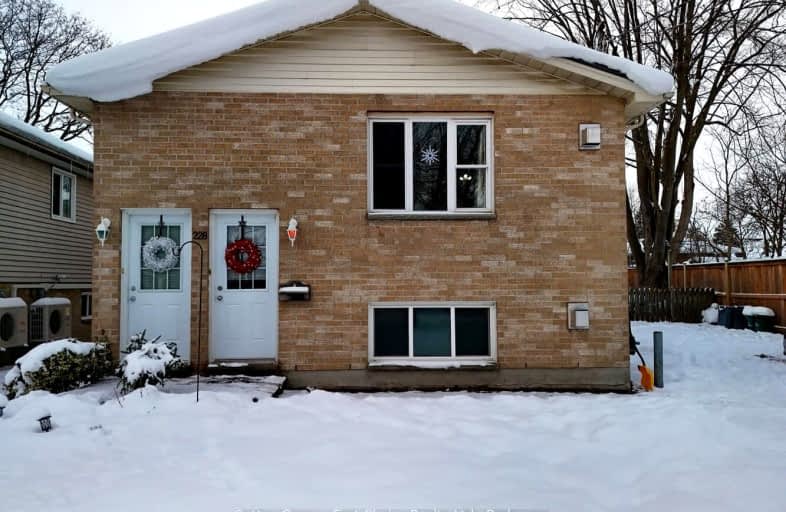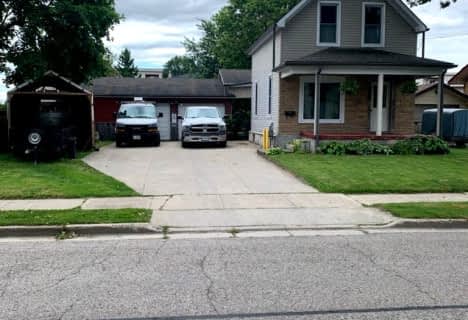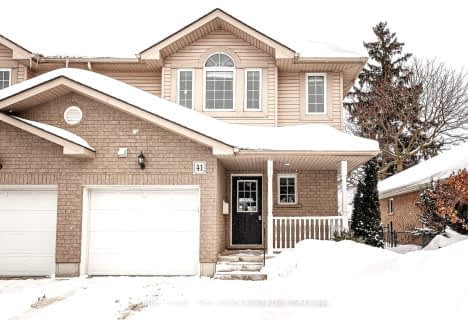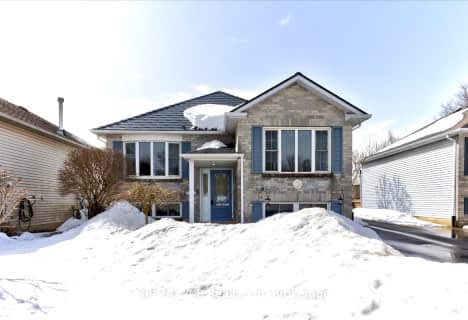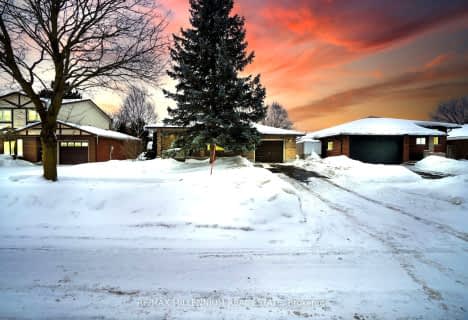Very Walkable
- Most errands can be accomplished on foot.
Very Bikeable
- Most errands can be accomplished on bike.

Romeo Public School
Elementary: PublicShakespeare Public School
Elementary: PublicStratford Central Public School
Elementary: PublicJeanne Sauvé Catholic School
Elementary: CatholicAnne Hathaway Public School
Elementary: PublicBedford Public School
Elementary: PublicMitchell District High School
Secondary: PublicSt Marys District Collegiate and Vocational Institute
Secondary: PublicStratford Central Secondary School
Secondary: PublicSt Michael Catholic Secondary School
Secondary: CatholicStratford Northwestern Secondary School
Secondary: PublicWaterloo-Oxford District Secondary School
Secondary: Public-
Rocketship Playground
Stratford ON 0.29km -
Upper Queens Playground
55 Queen St (Water St.), Stratford ON N5A 4M9 0.68km -
Stratford Skate park
Stratford ON 0.83km
-
President's Choice Financial ATM
211 Ontario St, Stratford ON N5A 3H3 0.62km -
RBC Dominion Securities
187 Ontario St, Stratford ON N5A 3H3 0.73km -
BMO Bank of Montreal
73 Downie St, Stratford ON N5A 1W8 0.9km
