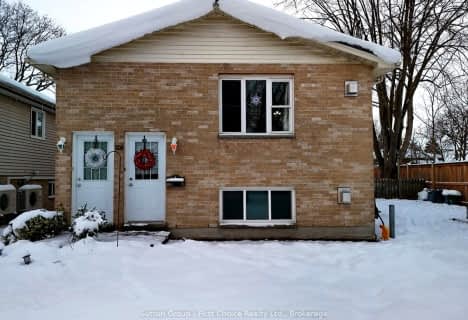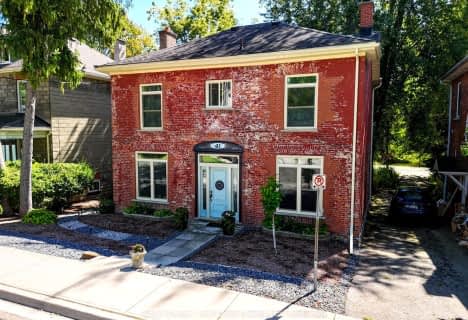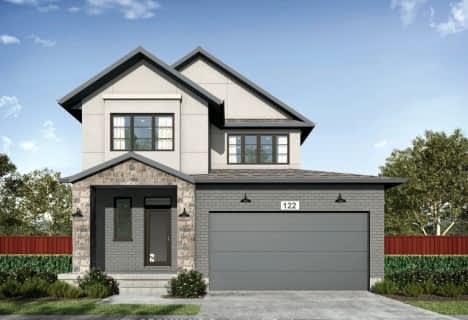
Romeo Public School
Elementary: Public
2.69 km
Stratford Northwestern Public School
Elementary: Public
2.79 km
Stratford Central Public School
Elementary: Public
2.99 km
Jeanne Sauvé Catholic School
Elementary: Catholic
2.79 km
Anne Hathaway Public School
Elementary: Public
3.61 km
Bedford Public School
Elementary: Public
1.29 km
Mitchell District High School
Secondary: Public
20.92 km
St Marys District Collegiate and Vocational Institute
Secondary: Public
20.38 km
Stratford Central Secondary School
Secondary: Public
2.99 km
St Michael Catholic Secondary School
Secondary: Catholic
2.94 km
Stratford Northwestern Secondary School
Secondary: Public
2.79 km
Waterloo-Oxford District Secondary School
Secondary: Public
21.85 km












