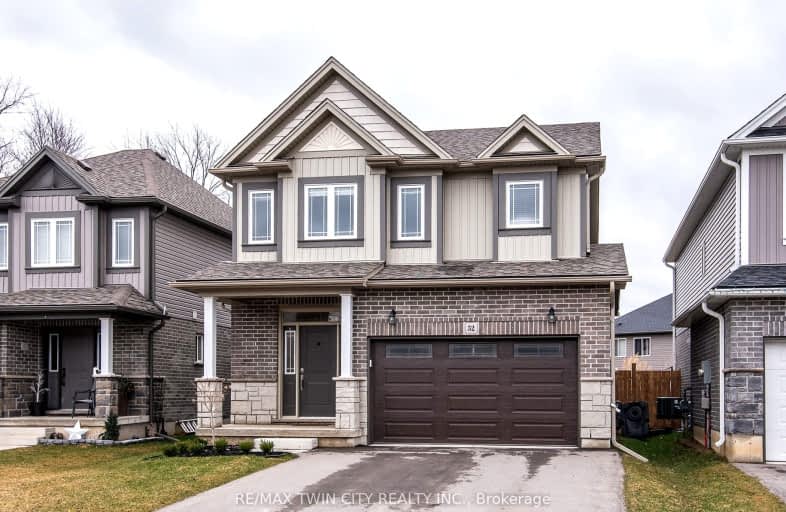Car-Dependent
- Almost all errands require a car.
Somewhat Bikeable
- Most errands require a car.

Stratford Northwestern Public School
Elementary: PublicSt Aloysius School
Elementary: CatholicStratford Central Public School
Elementary: PublicAvon Public School
Elementary: PublicJeanne Sauvé Catholic School
Elementary: CatholicBedford Public School
Elementary: PublicMitchell District High School
Secondary: PublicSt Marys District Collegiate and Vocational Institute
Secondary: PublicStratford Central Secondary School
Secondary: PublicSt Michael Catholic Secondary School
Secondary: CatholicStratford Northwestern Secondary School
Secondary: PublicWaterloo-Oxford District Secondary School
Secondary: Public-
The Relic Lobby Bar
6 Ontario Street, Stratford, ON N5A 3G8 1.91km -
El Cactus Taco Shop
2 Ontario Street, Stratford, ON N5A 3G8 1.91km -
The Mill Stone Restaurant & Bar
30 Ontario Street, Stratford, ON N5A 3G8 1.92km
-
Tim Horton Donuts
429 Huron Street, Stratford, ON N5A 5T8 1.31km -
Buzz Stop Fine Coffees and Teas
17 York Street, Stratford, ON N5A 1A1 1.89km -
Distinctly Tea
18 York Street, Stratford, ON N5A 1A1 1.9km
-
YMCA of Stratford- Perth
204 Downie Street, Stratford, ON N5A 1X4 2.45km -
Genuine Fitness
804 Ontario Street, Stratford, ON N5A 3K1 3.43km -
GoodLife Fitness
580 Bruin Blvd, Woodstock, ON N4V 1E5 36.9km
-
Stratford Pharmasave
1067 Ontario Street, Stratford, ON N5A 6W6 4.11km -
Jackson's Guardian Pharmacy
32 Wellington St. S., St Marys, ON N4X 1B2 18.98km -
Cook's Pharmacy
1201-C Queen's Bush, Wellesley, ON N0B 2T0 20.71km
-
Domino's Pizza
536 Huron Street, Stratford, ON N5A 5T9 1.32km -
Subway Restaurants
548 Huron St, Stratford, ON N5A 5T9 1.33km -
Crawings
377 Huron Street, Stratford, ON N5A 5T6 1.32km
-
The Green Room
40 Ontario St, Stratford, ON N5A 3G8 1.93km -
Canadian Tire
1093 Ontario Street, Stratford, ON N5A 6W6 4.3km -
Stratford Home Furniture
2954 Ontario 8, Stratford, ON N5A 6T3 5.03km
-
Craig & Jess' No Frills
618 Huron Street, Stratford, ON N5A 6S6 1.38km -
Sobeys
581 Huron Street, Unit 1, Stratford, ON N5A 5T8 1.39km -
The Little Green Grocery
129 Downie Street, Stratford, ON N5A 1X2 2.3km
-
LCBO
450 Columbia Street W, Waterloo, ON N2T 2W1 35.15km -
The Beer Store
875 Highland Road W, Kitchener, ON N2N 2Y2 37.77km -
LCBO
115 King Street S, Waterloo, ON N2L 5A3 38.67km
-
Ukrani Gas and Variety
501 Ontario Street, Stratford, ON N5A 3J4 2.71km -
Goco Gas Bar
662 Ontario Street, Stratford, ON N5A 3J7 3.09km -
The Mufflerman
746 Ontario Street, Stratford, ON N5A 3J8 3.26km
-
Stratford Cinemas
551 Huron Street, Stratford, ON N5A 5T8 1.37km -
Gallery Cinemas
15 Perry Street, Woodstock, ON N4S 3C1 34.35km -
The Bunker Performance Lounge & Cafe
104 Wellington St, Stratford, ON N5A 2L5 2.23km
-
Woodstock Public Library
445 Hunter Street, Woodstock, ON N4S 4G7 34.12km -
William G. Davis Centre for Computer Research
200 University Avenue W, Waterloo, ON N2L 3G1 37.47km -
Waterloo Public Library
500 Parkside Drive, Waterloo, ON N2L 5J4 37.63km
-
St Joseph's Healthcare
50 Charlton Avenue E, Hamilton, ON L8N 4A6 23.05km -
Hospital Medical Clinic
333 Athlone Avenue, Woodstock, ON N4V 0B8 36.75km -
Woodstock Hospital
310 Juliana Drive, Woodstock, ON N4V 0A4 36.76km
-
Douglas Street Playground
Stratford ON 1.61km -
Catherine East Gardens
John St, Stratford ON 1.94km -
tir na nOg
Stratford ON 2.04km
-
Libro Financial Group
391 Huron St, Stratford ON N5A 5T6 1.3km -
BMO Bank of Montreal
581 Huron St, Stratford ON N5A 5T8 1.42km -
Scotiabank
1 Ontario St (Church Street), Stratford ON N5A 6S9 1.94km














