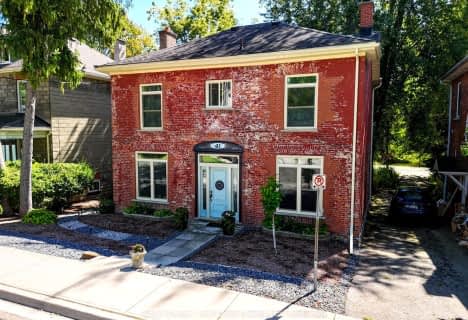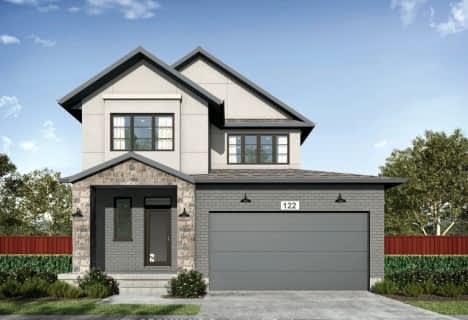
St Joseph Separate School
Elementary: Catholic
0.94 km
Stratford Northwestern Public School
Elementary: Public
2.30 km
Hamlet Public School
Elementary: Public
1.38 km
St Aloysius School
Elementary: Catholic
1.87 km
Stratford Central Public School
Elementary: Public
1.78 km
Avon Public School
Elementary: Public
1.18 km
Mitchell District High School
Secondary: Public
19.01 km
St Marys District Collegiate and Vocational Institute
Secondary: Public
15.90 km
Stratford Central Secondary School
Secondary: Public
1.78 km
St Michael Catholic Secondary School
Secondary: Catholic
2.38 km
Stratford Northwestern Secondary School
Secondary: Public
2.30 km
Waterloo-Oxford District Secondary School
Secondary: Public
26.02 km












