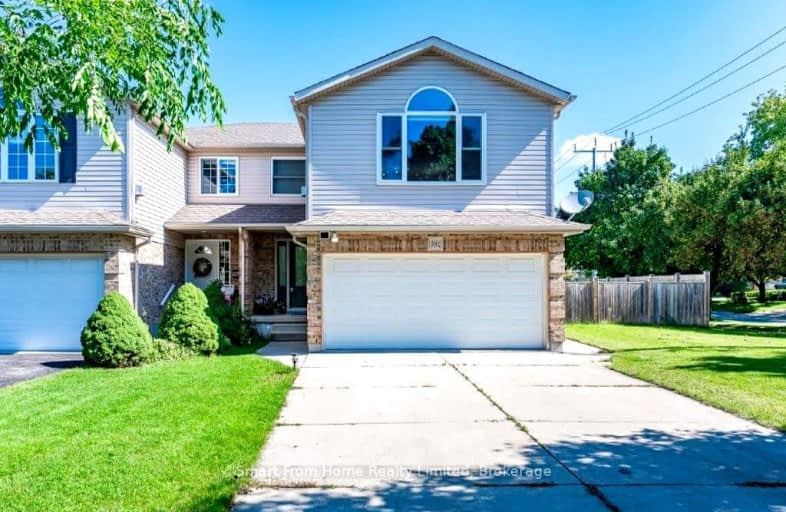Somewhat Walkable
- Some errands can be accomplished on foot.
55
/100
Very Bikeable
- Most errands can be accomplished on bike.
79
/100

St Joseph Separate School
Elementary: Catholic
1.63 km
Stratford Northwestern Public School
Elementary: Public
0.94 km
Hamlet Public School
Elementary: Public
1.57 km
St Aloysius School
Elementary: Catholic
0.63 km
Stratford Central Public School
Elementary: Public
1.26 km
Avon Public School
Elementary: Public
0.34 km
Mitchell District High School
Secondary: Public
18.82 km
St Marys District Collegiate and Vocational Institute
Secondary: Public
17.24 km
Stratford Central Secondary School
Secondary: Public
1.26 km
St Michael Catholic Secondary School
Secondary: Catholic
1.03 km
Stratford Northwestern Secondary School
Secondary: Public
0.94 km
Waterloo-Oxford District Secondary School
Secondary: Public
25.20 km
-
Douglas Street Playground
Stratford ON 0.32km -
Catherine East Gardens
John St, Stratford ON 0.78km -
tir na nOg
Stratford ON 1.54km
-
Localcoin Bitcoin ATM - Shell Food Mart
405 Huron St, Stratford ON N5A 5T6 0.14km -
BDC-Business Development Bank of Canada
516 Huron St, Stratford ON N5A 5T7 0.37km -
BMO Bank of Montreal
581 Huron St, Stratford ON N5A 5T8 0.54km














