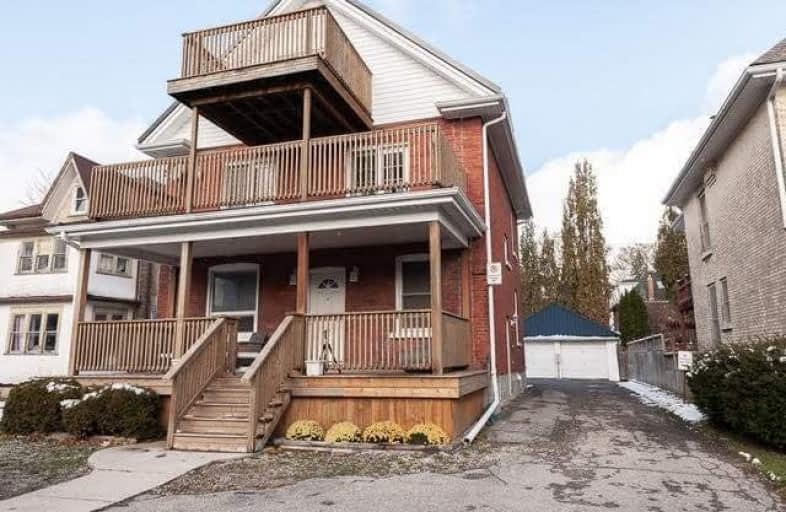Sold on Dec 07, 2018
Note: Property is not currently for sale or for rent.

-
Type: Triplex
-
Style: 3-Storey
-
Lot Size: 45.01 x 119.8 Feet
-
Age: No Data
-
Taxes: $4,377 per year
-
Days on Site: 22 Days
-
Added: Sep 07, 2019 (3 weeks on market)
-
Updated:
-
Last Checked: 2 months ago
-
MLS®#: X4304695
-
Listed By: Royal lepage real estate professionals, brokerage
Opportunity Knocks With This Legal Zoned Triplex (R-3) In Stratford, Ontario. High Demand Area Situated In A Prime Location In Stratford, Ontario. Close To The Festival Theatre, Downtown, Restaurants, Etc. Two Of The Units Currently Rented (Main Floor - $1,595.00 + Hydro, Third Floor - $1,000 + Hydro), 2nd Floor 2 Bedroom Currently Vacant But Market Rent Upwards Of $1,200.00 + Hydro. Coin Laundry On Premises For Additional Income. Double Car Garage.
Extras
Incl. All Window Coverings, Elf's Stove And 3 Fridges, 3 Stoves, Coin Washer & Dryer, H.E. Furnace (2018)
Property Details
Facts for 426 Ontario Street, Stratford
Status
Days on Market: 22
Last Status: Sold
Sold Date: Dec 07, 2018
Closed Date: Dec 21, 2018
Expiry Date: Jan 15, 2019
Sold Price: $585,000
Unavailable Date: Dec 07, 2018
Input Date: Nov 16, 2018
Property
Status: Sale
Property Type: Triplex
Style: 3-Storey
Area: Stratford
Availability Date: Tbd
Inside
Bedrooms: 6
Bathrooms: 3
Kitchens: 3
Rooms: 12
Den/Family Room: No
Air Conditioning: Central Air
Fireplace: No
Washrooms: 3
Building
Basement: Full
Heat Type: Forced Air
Heat Source: Gas
Exterior: Brick
Water Supply: Municipal
Special Designation: Unknown
Parking
Driveway: Private
Garage Spaces: 2
Garage Type: Detached
Covered Parking Spaces: 2
Total Parking Spaces: 4
Fees
Tax Year: 2018
Tax Legal Description: Pl.32E, Pt.Lt. 31
Taxes: $4,377
Land
Cross Street: Ontario/Queen
Municipality District: Stratford
Fronting On: South
Pool: None
Sewer: Sewers
Lot Depth: 119.8 Feet
Lot Frontage: 45.01 Feet
Zoning: R-3
| XXXXXXXX | XXX XX, XXXX |
XXXX XXX XXXX |
$XXX,XXX |
| XXX XX, XXXX |
XXXXXX XXX XXXX |
$XXX,XXX | |
| XXXXXXXX | XXX XX, XXXX |
XXXXXXXX XXX XXXX |
|
| XXX XX, XXXX |
XXXXXX XXX XXXX |
$XXX,XXX | |
| XXXXXXXX | XXX XX, XXXX |
XXXX XXX XXXX |
$XXX,XXX |
| XXX XX, XXXX |
XXXXXX XXX XXXX |
$XXX,XXX |
| XXXXXXXX XXXX | XXX XX, XXXX | $585,000 XXX XXXX |
| XXXXXXXX XXXXXX | XXX XX, XXXX | $599,900 XXX XXXX |
| XXXXXXXX XXXXXXXX | XXX XX, XXXX | XXX XXXX |
| XXXXXXXX XXXXXX | XXX XX, XXXX | $530,000 XXX XXXX |
| XXXXXXXX XXXX | XXX XX, XXXX | $530,000 XXX XXXX |
| XXXXXXXX XXXXXX | XXX XX, XXXX | $530,000 XXX XXXX |

Romeo Public School
Elementary: PublicShakespeare Public School
Elementary: PublicStratford Central Public School
Elementary: PublicJeanne Sauvé Catholic School
Elementary: CatholicAnne Hathaway Public School
Elementary: PublicBedford Public School
Elementary: PublicMitchell District High School
Secondary: PublicSt Marys District Collegiate and Vocational Institute
Secondary: PublicStratford Central Secondary School
Secondary: PublicSt Michael Catholic Secondary School
Secondary: CatholicStratford Northwestern Secondary School
Secondary: PublicWaterloo-Oxford District Secondary School
Secondary: Public

