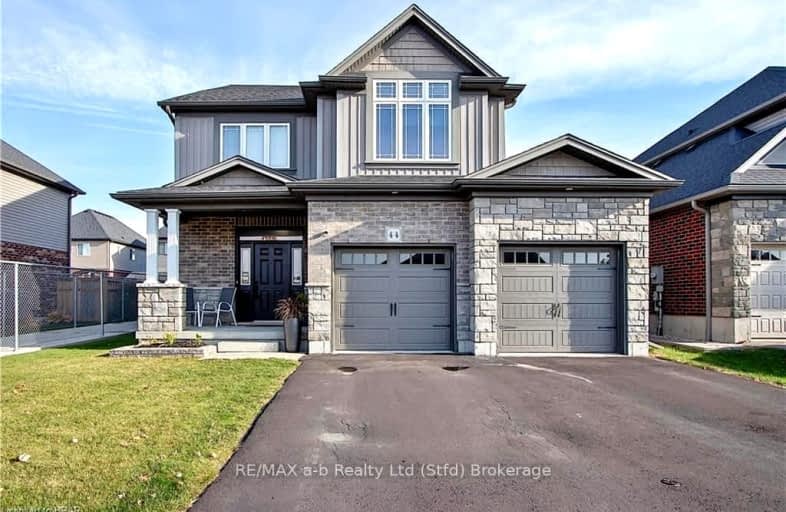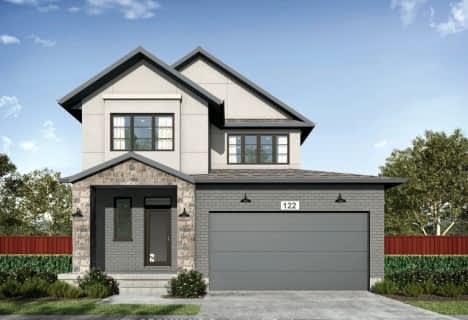Car-Dependent
- Almost all errands require a car.
23
/100
Somewhat Bikeable
- Most errands require a car.
44
/100

Stratford Northwestern Public School
Elementary: Public
0.46 km
St Aloysius School
Elementary: Catholic
0.95 km
Stratford Central Public School
Elementary: Public
1.80 km
Avon Public School
Elementary: Public
1.58 km
Jeanne Sauvé Catholic School
Elementary: Catholic
2.19 km
Bedford Public School
Elementary: Public
1.43 km
Mitchell District High School
Secondary: Public
18.94 km
St Marys District Collegiate and Vocational Institute
Secondary: Public
18.62 km
Stratford Central Secondary School
Secondary: Public
1.80 km
St Michael Catholic Secondary School
Secondary: Catholic
0.54 km
Stratford Northwestern Secondary School
Secondary: Public
0.46 km
Waterloo-Oxford District Secondary School
Secondary: Public
24.25 km
-
Douglas Street Playground
Stratford ON 1.57km -
Catherine East Gardens
John St, Stratford ON 1.82km -
tir na nOg
Stratford ON 1.88km
-
Localcoin Bitcoin ATM - Shell Food Mart
405 Huron St, Stratford ON N5A 5T6 1.25km -
BMO Bank of Montreal
581 Huron St, Stratford ON N5A 5T8 1.41km -
Scotiabank
635 Grand Ave W, Stratford ON N5A 6S5 1.8km














