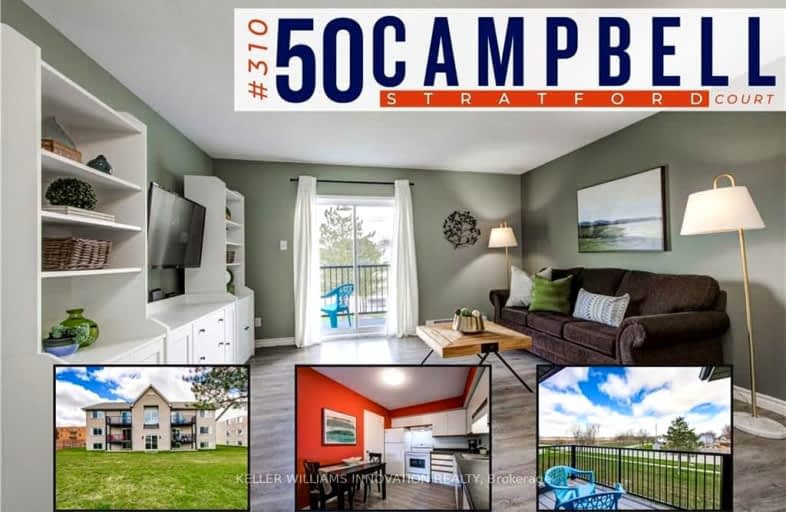Car-Dependent
- Most errands require a car.
31
/100
Bikeable
- Some errands can be accomplished on bike.
64
/100

Romeo Public School
Elementary: Public
1.81 km
Stratford Northwestern Public School
Elementary: Public
1.36 km
St Aloysius School
Elementary: Catholic
1.45 km
Stratford Central Public School
Elementary: Public
1.79 km
Jeanne Sauvé Catholic School
Elementary: Catholic
1.86 km
Bedford Public School
Elementary: Public
0.45 km
Mitchell District High School
Secondary: Public
19.91 km
St Marys District Collegiate and Vocational Institute
Secondary: Public
19.13 km
Stratford Central Secondary School
Secondary: Public
1.79 km
St Michael Catholic Secondary School
Secondary: Catholic
1.54 km
Stratford Northwestern Secondary School
Secondary: Public
1.36 km
Waterloo-Oxford District Secondary School
Secondary: Public
23.26 km
-
Kemp Crescent Park
Stratford ON 0.92km -
North Shore Playground
Stratford ON 1.11km -
Queen's Park at the Festival Theatre
Queen's Park Dr (Lakeside Dr.), Stratford ON N5A 4M9 1.76km
-
RBC Royal Bank
33 Downie St (at Albert St), Stratford ON N5A 1W6 1.67km -
Scotiabank
1 Ontario St (Church Street), Stratford ON N5A 6S9 1.66km -
Scotiabank
635 Grand Ave W, Stratford ON N5A 6S5 1.68km


