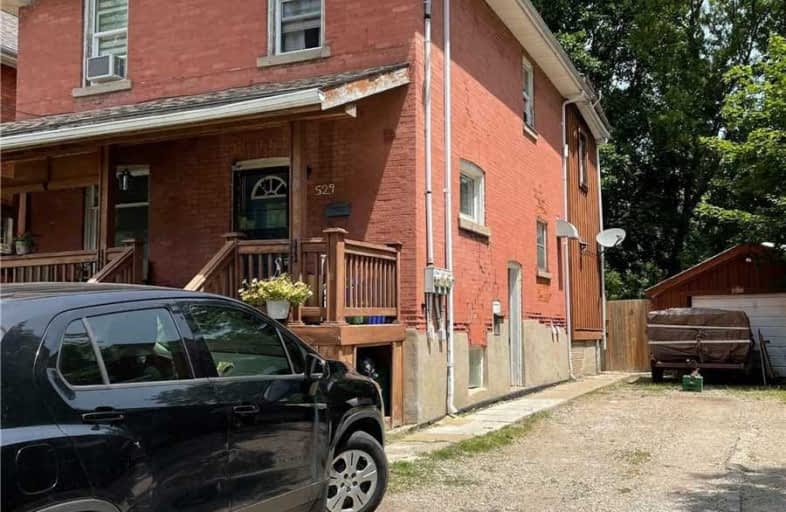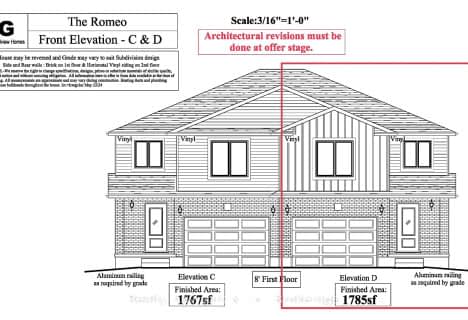
Romeo Public School
Elementary: Public
0.91 km
Shakespeare Public School
Elementary: Public
0.55 km
St Ambrose Separate School
Elementary: Catholic
0.67 km
Stratford Central Public School
Elementary: Public
1.38 km
Jeanne Sauvé Catholic School
Elementary: Catholic
0.89 km
Anne Hathaway Public School
Elementary: Public
0.48 km
Mitchell District High School
Secondary: Public
21.40 km
St Marys District Collegiate and Vocational Institute
Secondary: Public
17.20 km
Stratford Central Secondary School
Secondary: Public
1.38 km
St Michael Catholic Secondary School
Secondary: Catholic
3.19 km
Stratford Northwestern Secondary School
Secondary: Public
2.94 km
Waterloo-Oxford District Secondary School
Secondary: Public
23.64 km







