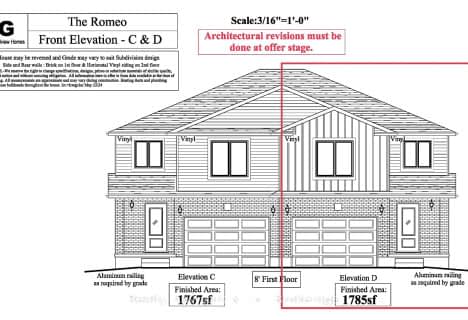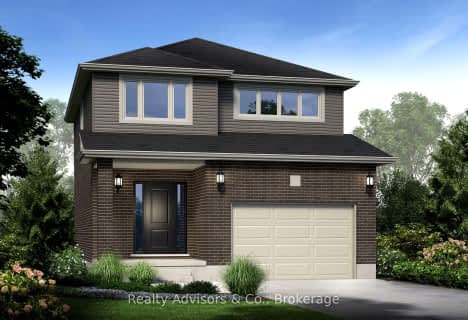
Stratford Northwestern Public School
Elementary: Public
0.27 km
St Aloysius School
Elementary: Catholic
0.64 km
Stratford Central Public School
Elementary: Public
1.52 km
Avon Public School
Elementary: Public
1.29 km
Jeanne Sauvé Catholic School
Elementary: Catholic
1.94 km
Bedford Public School
Elementary: Public
1.43 km
Mitchell District High School
Secondary: Public
19.03 km
St Marys District Collegiate and Vocational Institute
Secondary: Public
18.34 km
Stratford Central Secondary School
Secondary: Public
1.52 km
St Michael Catholic Secondary School
Secondary: Catholic
0.48 km
Stratford Northwestern Secondary School
Secondary: Public
0.27 km
Waterloo-Oxford District Secondary School
Secondary: Public
24.35 km





