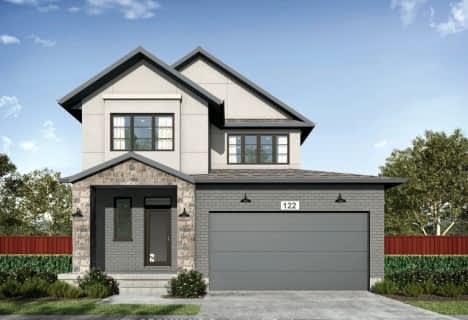
St Joseph Separate School
Elementary: Catholic
0.88 km
Shakespeare Public School
Elementary: Public
2.05 km
Hamlet Public School
Elementary: Public
1.40 km
St Aloysius School
Elementary: Catholic
2.12 km
Stratford Central Public School
Elementary: Public
1.92 km
Avon Public School
Elementary: Public
1.44 km
Mitchell District High School
Secondary: Public
19.18 km
St Marys District Collegiate and Vocational Institute
Secondary: Public
15.64 km
Stratford Central Secondary School
Secondary: Public
1.92 km
St Michael Catholic Secondary School
Secondary: Catholic
2.68 km
Stratford Northwestern Secondary School
Secondary: Public
2.58 km
Waterloo-Oxford District Secondary School
Secondary: Public
26.11 km












