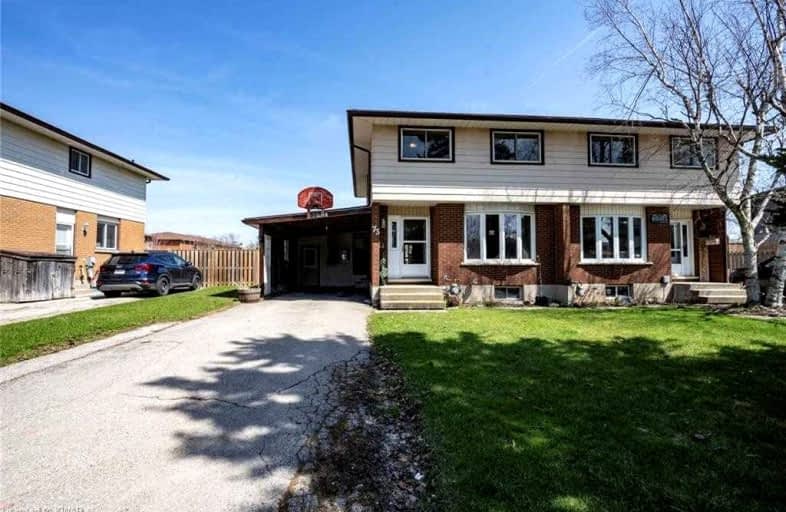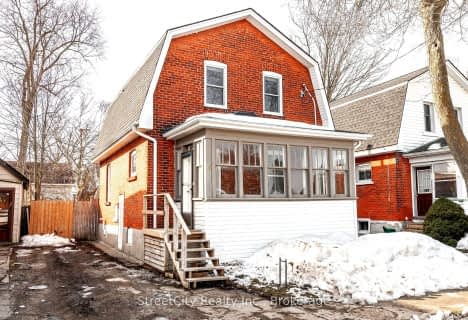
Romeo Public School
Elementary: Public
2.19 km
Shakespeare Public School
Elementary: Public
2.80 km
St Ambrose Separate School
Elementary: Catholic
3.07 km
Jeanne Sauvé Catholic School
Elementary: Catholic
2.31 km
Anne Hathaway Public School
Elementary: Public
2.31 km
Bedford Public School
Elementary: Public
2.05 km
Mitchell District High School
Secondary: Public
22.40 km
St Marys District Collegiate and Vocational Institute
Secondary: Public
19.56 km
Stratford Central Secondary School
Secondary: Public
2.86 km
St Michael Catholic Secondary School
Secondary: Catholic
3.89 km
Stratford Northwestern Secondary School
Secondary: Public
3.65 km
Waterloo-Oxford District Secondary School
Secondary: Public
21.41 km














