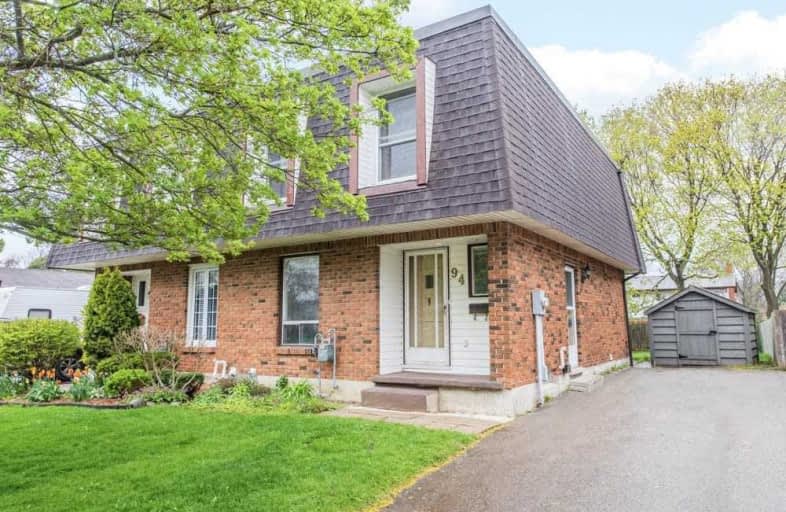
St Joseph Separate School
Elementary: Catholic
0.37 km
Shakespeare Public School
Elementary: Public
1.55 km
Hamlet Public School
Elementary: Public
0.94 km
St Aloysius School
Elementary: Catholic
2.01 km
Stratford Central Public School
Elementary: Public
1.58 km
Avon Public School
Elementary: Public
1.38 km
Mitchell District High School
Secondary: Public
19.66 km
St Marys District Collegiate and Vocational Institute
Secondary: Public
15.84 km
Stratford Central Secondary School
Secondary: Public
1.58 km
St Michael Catholic Secondary School
Secondary: Catholic
2.69 km
Stratford Northwestern Secondary School
Secondary: Public
2.55 km
Waterloo-Oxford District Secondary School
Secondary: Public
25.65 km




