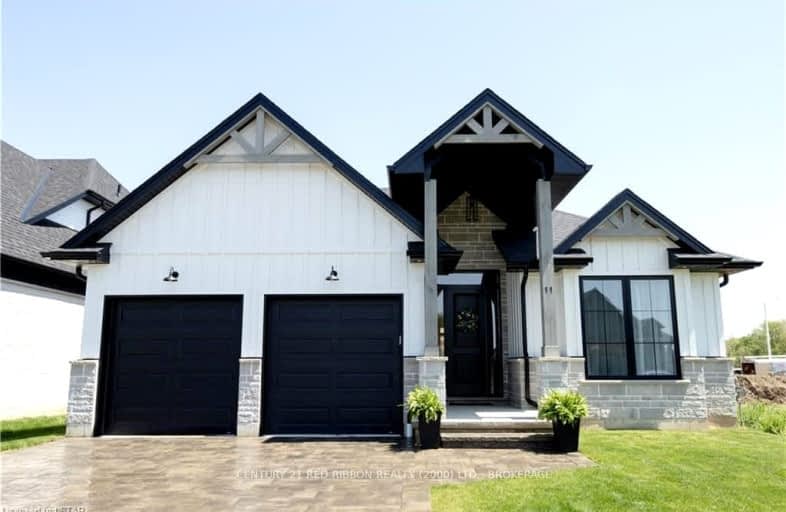
Video Tour
Car-Dependent
- Almost all errands require a car.
16
/100
Somewhat Bikeable
- Most errands require a car.
35
/100

École élémentaire publique L'Héritage
Elementary: Public
8,809.20 km
Char-Lan Intermediate School
Elementary: Public
8,801.94 km
St Peter's School
Elementary: Catholic
8,808.83 km
Holy Trinity Catholic Elementary School
Elementary: Catholic
8,807.42 km
École élémentaire catholique de l'Ange-Gardien
Elementary: Catholic
8,798.12 km
Williamstown Public School
Elementary: Public
8,801.68 km
École secondaire publique L'Héritage
Secondary: Public
8,809.25 km
Charlottenburgh and Lancaster District High School
Secondary: Public
8,801.72 km
St Lawrence Secondary School
Secondary: Public
8,809.31 km
École secondaire catholique La Citadelle
Secondary: Catholic
8,810.34 km
Holy Trinity Catholic Secondary School
Secondary: Catholic
8,807.64 km
Cornwall Collegiate and Vocational School
Secondary: Public
8,811.49 km
-
Strathroy Conservation Area
Strathroy ON 1.68km -
Cheddar's Scratch Kitchen
Strathroy ON N7G 3Y9 1.76km -
Alexandra Park
Strathroy ON 2.17km
-
BMO Bank of Montreal
630 Victoria St, Strathroy ON N7G 3C1 1.75km -
President's Choice Financial ATM
626 Victoria St, Strathroy ON N7G 3C1 1.91km -
CIBC
52 Front St W (at Frank St), Strathroy ON N7G 1X7 2.34km

