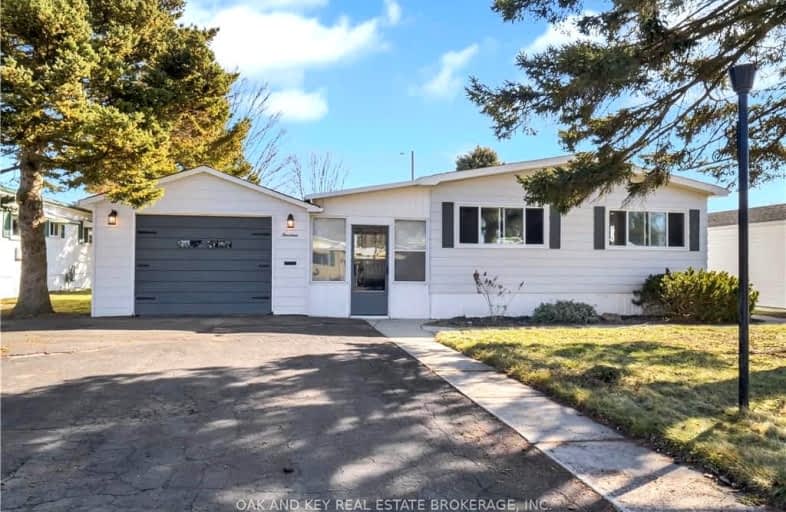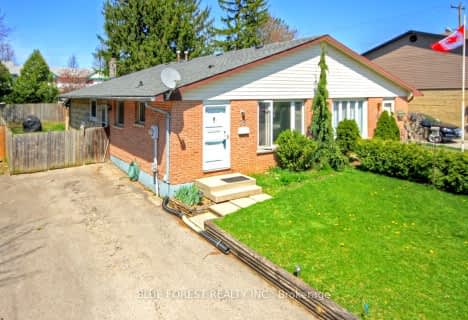Car-Dependent
- Most errands require a car.
Somewhat Bikeable
- Most errands require a car.

Caradoc North School
Elementary: PublicSt Vincent de Paul Separate School
Elementary: CatholicJ. S. Buchanan French Immersion Public School
Elementary: PublicOur Lady Immaculate School
Elementary: CatholicNorth Meadows Elementary School
Elementary: PublicMary Wright Public School
Elementary: PublicNorth Middlesex District High School
Secondary: PublicGlencoe District High School
Secondary: PublicHoly Cross Catholic Secondary School
Secondary: CatholicSt. Andre Bessette Secondary School
Secondary: CatholicSt Thomas Aquinas Secondary School
Secondary: CatholicStrathroy District Collegiate Institute
Secondary: Public-
Cheddar's Scratch Kitchen
Strathroy ON N7G 3Y9 1.95km -
Strathroy Conservation Area
Strathroy ON 2.38km -
Alexandra Park
Strathroy ON 2.43km
-
RBC Royal Bank
38 Front St W, Strathroy ON N7G 1X4 2.09km -
Libro Credit Union
72 Front St W, Strathroy ON N7G 1X7 2.14km -
RBC Royal Bank
6570 Longwoods Rd, Melbourne ON N0L 1T0 14.97km









