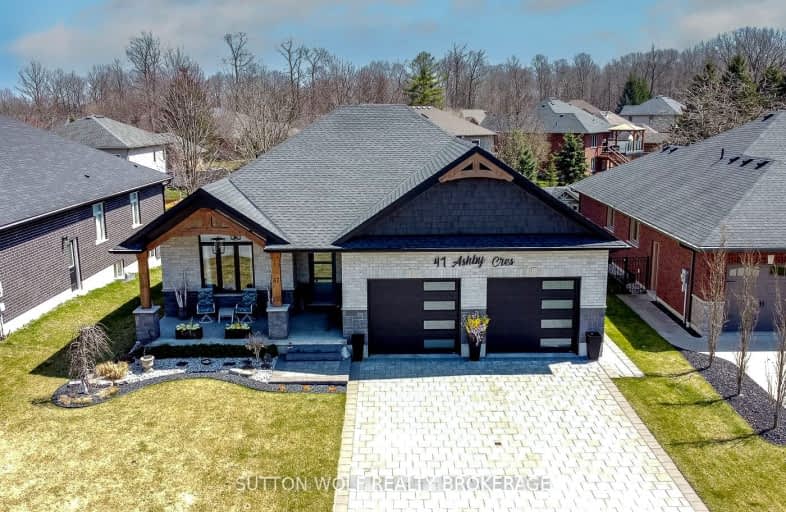Car-Dependent
- Almost all errands require a car.
Somewhat Bikeable
- Most errands require a car.

Caradoc North School
Elementary: PublicSt Vincent de Paul Separate School
Elementary: CatholicJ. S. Buchanan French Immersion Public School
Elementary: PublicOur Lady Immaculate School
Elementary: CatholicNorth Meadows Elementary School
Elementary: PublicMary Wright Public School
Elementary: PublicNorth Middlesex District High School
Secondary: PublicGlencoe District High School
Secondary: PublicHoly Cross Catholic Secondary School
Secondary: CatholicSt. Andre Bessette Secondary School
Secondary: CatholicSt Thomas Aquinas Secondary School
Secondary: CatholicStrathroy District Collegiate Institute
Secondary: Public-
Cheddar's Scratch Kitchen
Strathroy ON N7G 3Y9 3.15km -
Strathroy Off-Leash Dog Park
York St (at Carroll St E), Strathroy ON 3.2km -
Kustermans Berry Farms
23188 Springwell Rd, Mount Brydges ON N0L 1W0 11.05km
-
St Willibrord Comm Cu
72 Front St W, Strathroy ON N7G 1X7 1.68km -
CIBC
52 Front St W (at Frank St), Strathroy ON N7G 1X7 1.72km -
Scotiabank
360 Caradoc St S, Strathroy ON N7G 2P6 1.72km
- 3 bath
- 4 bed
- 2000 sqft
174 Ridge Street, Strathroy-Caradoc, Ontario • N7G 0G9 • Strathroy-Caradoc
- 2 bath
- 4 bed
314 Laughton Crescent, Strathroy-Caradoc, Ontario • N7G 1H7 • Strathroy-Caradoc














