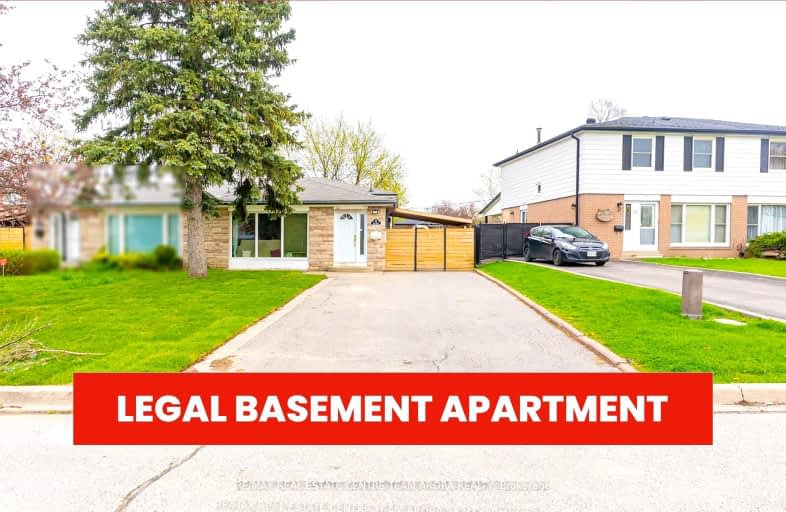Somewhat Walkable
- Some errands can be accomplished on foot.
67
/100
Good Transit
- Some errands can be accomplished by public transportation.
54
/100
Bikeable
- Some errands can be accomplished on bike.
55
/100

Fallingdale Public School
Elementary: Public
0.84 km
Aloma Crescent Public School
Elementary: Public
1.24 km
Eastbourne Drive Public School
Elementary: Public
0.55 km
Dorset Drive Public School
Elementary: Public
0.35 km
Cardinal Newman Catholic School
Elementary: Catholic
0.34 km
Earnscliffe Senior Public School
Elementary: Public
0.56 km
Judith Nyman Secondary School
Secondary: Public
2.83 km
Holy Name of Mary Secondary School
Secondary: Catholic
2.09 km
Chinguacousy Secondary School
Secondary: Public
3.01 km
Bramalea Secondary School
Secondary: Public
0.63 km
North Park Secondary School
Secondary: Public
3.79 km
St Thomas Aquinas Secondary School
Secondary: Catholic
2.34 km
-
Meadowvale Conservation Area
1081 Old Derry Rd W (2nd Line), Mississauga ON L5B 3Y3 10.52km -
Mississauga Valley Park
1275 Mississauga Valley Blvd, Mississauga ON L5A 3R8 15.11km -
Lake Aquitaine Park
2750 Aquitaine Ave, Mississauga ON L5N 3S6 15.2km
-
RBC Royal Bank
7 Sunny Meadow Blvd, Brampton ON L6R 1W7 4.64km -
CIBC
380 Bovaird Dr E, Brampton ON L6Z 2S6 6.32km -
TD Bank Financial Group
3978 Cottrelle Blvd, Brampton ON L6P 2R1 8.02km














