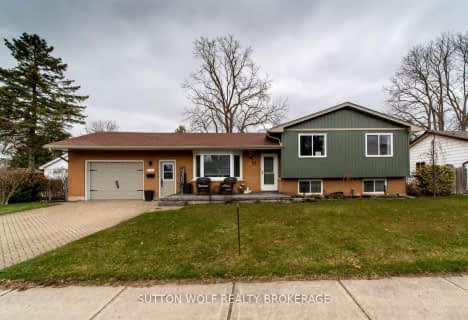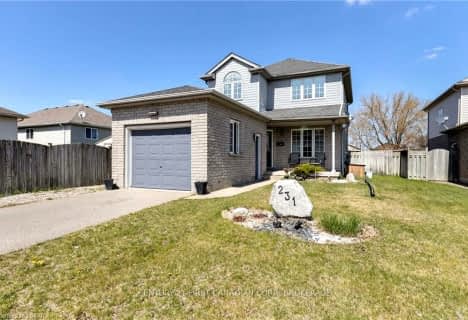
Caradoc North School
Elementary: Public
3.82 km
St Vincent de Paul Separate School
Elementary: Catholic
0.50 km
J. S. Buchanan French Immersion Public School
Elementary: Public
0.50 km
Our Lady Immaculate School
Elementary: Catholic
1.58 km
North Meadows Elementary School
Elementary: Public
3.09 km
Mary Wright Public School
Elementary: Public
0.81 km
North Middlesex District High School
Secondary: Public
23.59 km
Glencoe District High School
Secondary: Public
23.55 km
Holy Cross Catholic Secondary School
Secondary: Catholic
4.12 km
St. Andre Bessette Secondary School
Secondary: Catholic
25.36 km
St Thomas Aquinas Secondary School
Secondary: Catholic
23.79 km
Strathroy District Collegiate Institute
Secondary: Public
4.11 km
$
$625,900
- 3 bath
- 3 bed
50 Abbott Street South, Strathroy-Caradoc, Ontario • N7G 0B7 • Strathroy-Caradoc












