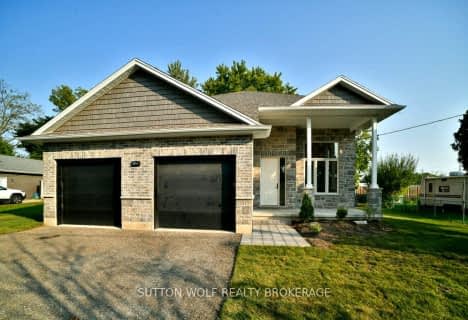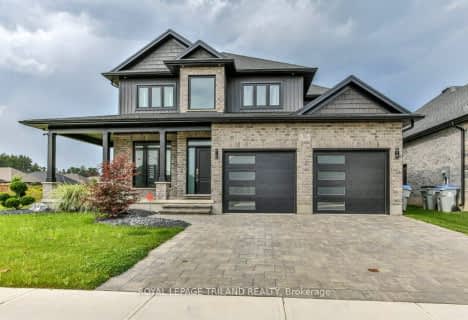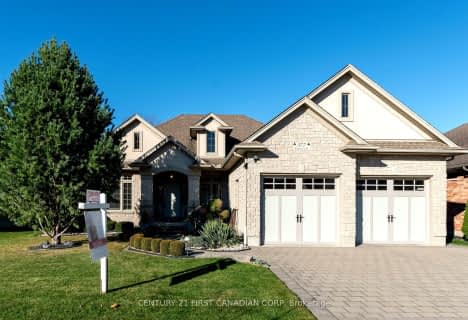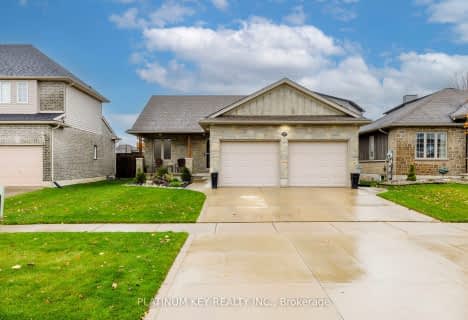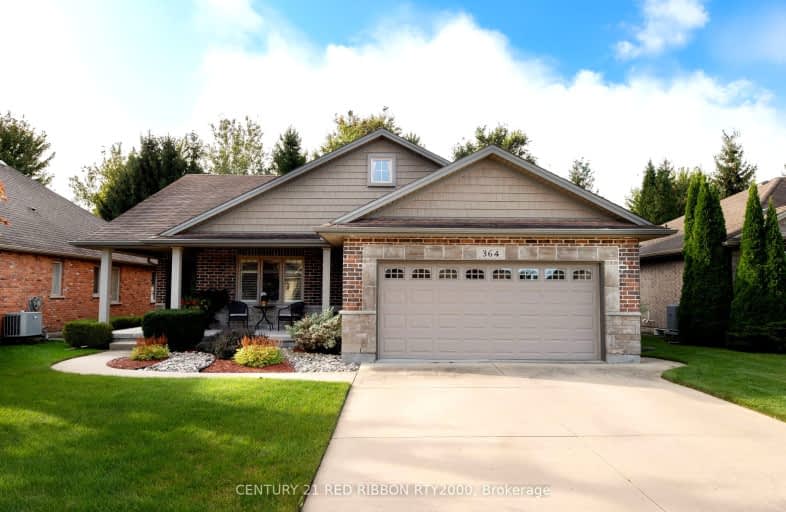
Video Tour
Car-Dependent
- Most errands require a car.
33
/100
Somewhat Bikeable
- Most errands require a car.
46
/100

Caradoc North School
Elementary: Public
5.42 km
St Vincent de Paul Separate School
Elementary: Catholic
2.72 km
J. S. Buchanan French Immersion Public School
Elementary: Public
2.43 km
Our Lady Immaculate School
Elementary: Catholic
1.21 km
North Meadows Elementary School
Elementary: Public
0.41 km
Mary Wright Public School
Elementary: Public
3.12 km
North Middlesex District High School
Secondary: Public
20.99 km
Glencoe District High School
Secondary: Public
26.14 km
Holy Cross Catholic Secondary School
Secondary: Catholic
1.85 km
St. Andre Bessette Secondary School
Secondary: Catholic
24.61 km
St Thomas Aquinas Secondary School
Secondary: Catholic
23.58 km
Strathroy District Collegiate Institute
Secondary: Public
1.81 km
-
Strathroy Conservation Area
Strathroy ON 0.81km -
Saulsbury Park
294 Saulsbury St, Strathroy ON N7G 2B2 1.11km -
Cheddar's Scratch Kitchen
Strathroy ON N7G 3Y9 1.74km
-
Libro Financial Group
72 Front St W, Strathroy ON N7G 1X7 1.42km -
CIBC
365 Caradoc St S, Strathroy ON N7G 2P5 2.69km -
TD Canada Trust Branch and ATM
360 Caradoc St S, Strathroy ON N7G 2P6 2.85km


