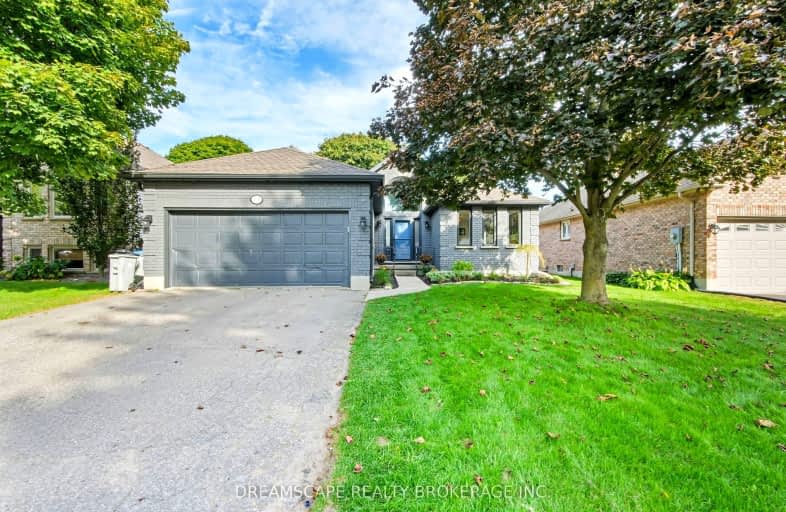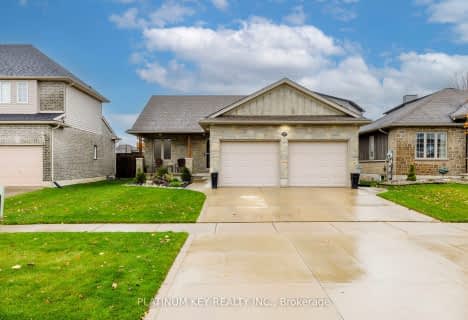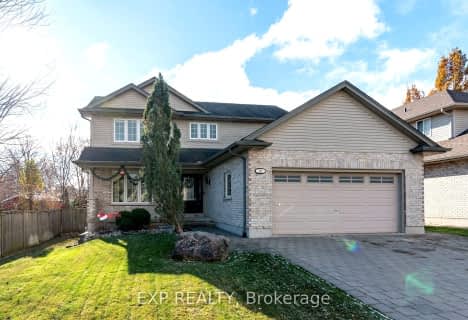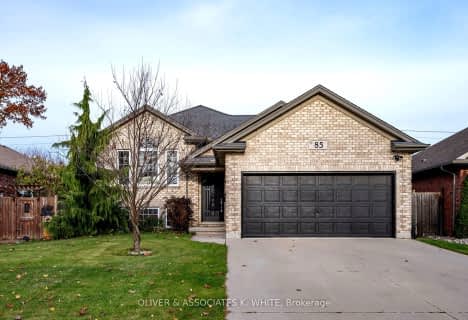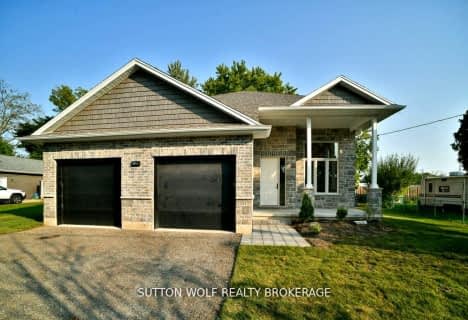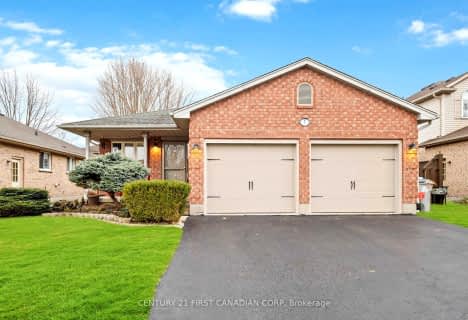Car-Dependent
- Most errands require a car.
Somewhat Bikeable
- Most errands require a car.

Caradoc North School
Elementary: PublicSt Vincent de Paul Separate School
Elementary: CatholicJ. S. Buchanan French Immersion Public School
Elementary: PublicOur Lady Immaculate School
Elementary: CatholicNorth Meadows Elementary School
Elementary: PublicMary Wright Public School
Elementary: PublicNorth Middlesex District High School
Secondary: PublicGlencoe District High School
Secondary: PublicHoly Cross Catholic Secondary School
Secondary: CatholicSt. Andre Bessette Secondary School
Secondary: CatholicSt Thomas Aquinas Secondary School
Secondary: CatholicStrathroy District Collegiate Institute
Secondary: Public-
Strathroy Conservation Area
Strathroy ON 0.77km -
Saulsbury Park
294 Saulsbury St, Strathroy ON N7G 2B2 1.33km -
Cheddar's Scratch Kitchen
Strathroy ON N7G 3Y9 1.43km
-
Libro Financial Group
72 Front St W, Strathroy ON N7G 1X7 1.46km -
CIBC
365 Caradoc St S, Strathroy ON N7G 2P5 2.56km -
TD Canada Trust Branch and ATM
360 Caradoc St S, Strathroy ON N7G 2P6 2.72km
- 3 bath
- 3 bed
- 2000 sqft
LOT 41 BRISCOE Crescent, Strathroy-Caradoc, Ontario • N7G 0G3 • NE
