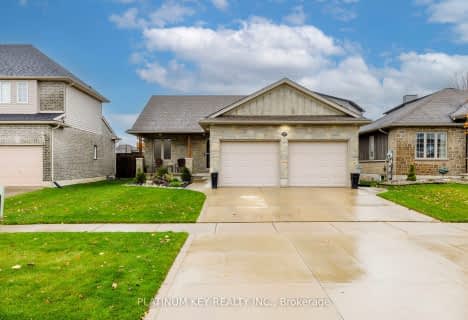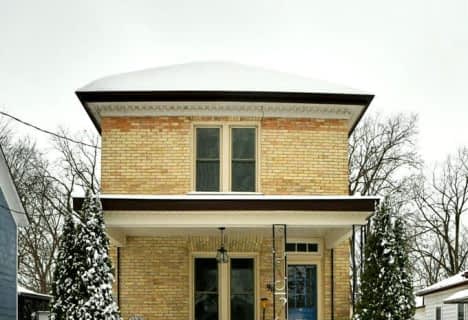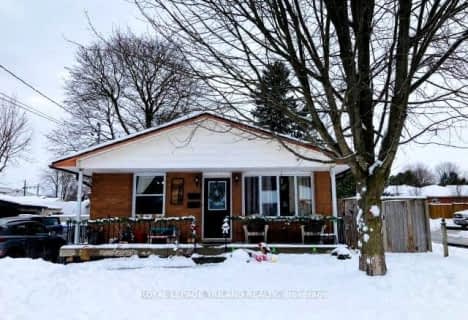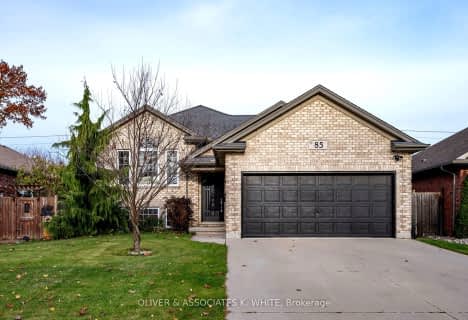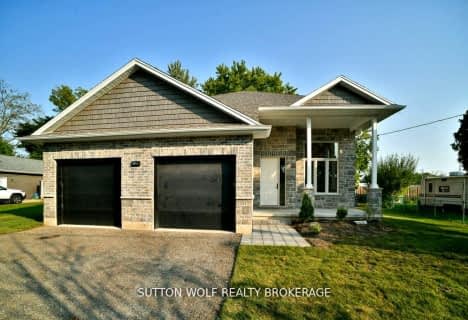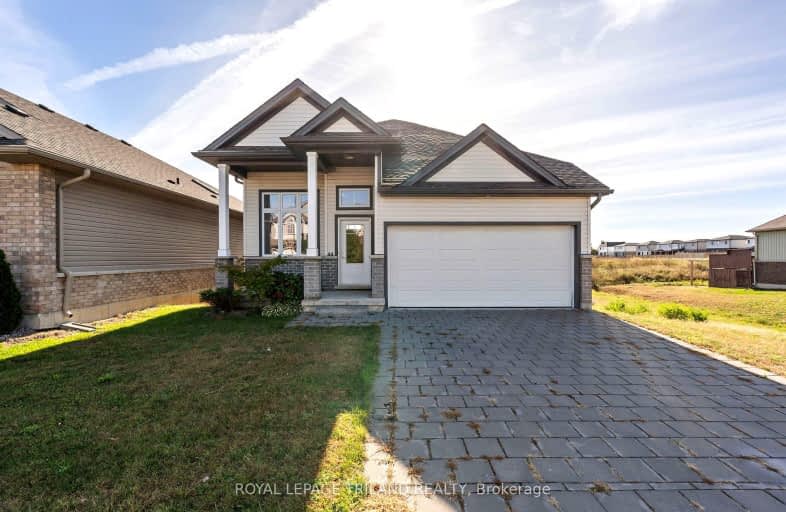
Video Tour
Car-Dependent
- Most errands require a car.
25
/100
Somewhat Bikeable
- Most errands require a car.
45
/100

Caradoc North School
Elementary: Public
2.99 km
St Vincent de Paul Separate School
Elementary: Catholic
1.29 km
J. S. Buchanan French Immersion Public School
Elementary: Public
1.23 km
Our Lady Immaculate School
Elementary: Catholic
1.37 km
North Meadows Elementary School
Elementary: Public
2.79 km
Mary Wright Public School
Elementary: Public
1.40 km
North Middlesex District High School
Secondary: Public
23.23 km
Glencoe District High School
Secondary: Public
24.76 km
Holy Cross Catholic Secondary School
Secondary: Catholic
3.08 km
St. Andre Bessette Secondary School
Secondary: Catholic
23.65 km
St Thomas Aquinas Secondary School
Secondary: Catholic
22.18 km
Strathroy District Collegiate Institute
Secondary: Public
3.09 km
-
Cheddar's Scratch Kitchen
Strathroy ON N7G 3Y9 1.1km -
Strathroy Conservation Area
Strathroy ON 1.71km -
Kustermans Berry Farms
23188 Springwell Rd, Mount Brydges ON N0L 1W0 9.01km
-
CIBC
365 Caradoc St S, Strathroy ON N7G 2P5 0.79km -
TD Canada Trust Branch and ATM
360 Caradoc St S, Strathroy ON N7G 2P6 0.91km -
Libro Financial Group
72 Front St W, Strathroy ON N7G 1X7 1.7km



