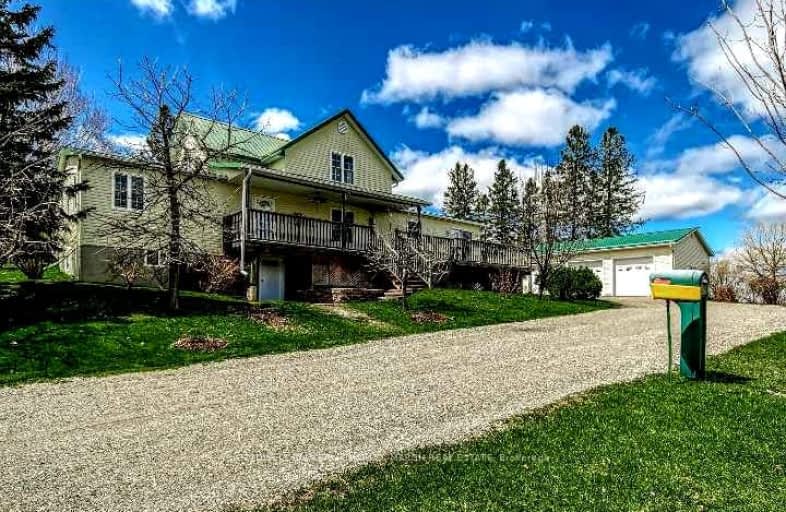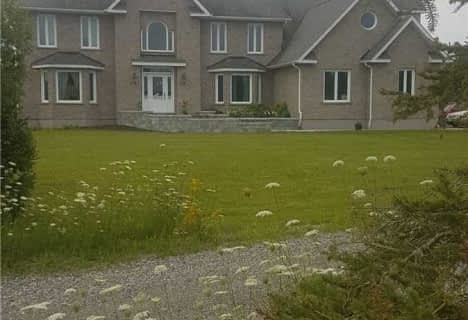Car-Dependent
- Almost all errands require a car.
Somewhat Bikeable
- Most errands require a car.

Chelmsford Valley District School
Elementary: PublicLarchwood Public School
Elementary: PublicÉcole publique Pavillon-de-l'Avenir
Elementary: PublicLevack Public School
Elementary: PublicÉcole séparée St-Étienne
Elementary: CatholicÉcole Alliance St-Joseph
Elementary: CatholicAdult Day School
Secondary: PublicÉcole secondaire Catholique Champlain
Secondary: CatholicChelmsford Valley District Composite School
Secondary: PublicLively District Secondary School
Secondary: PublicÉcole secondaire catholique l'Horizon
Secondary: CatholicConfederation Secondary School
Secondary: Public-
Windy Lake Provincial Park
Old Cartier Rd, Onaping ON P0M 2R0 12.67km -
Azilda Dog Park
3878 Mr 15, Blezard Valley ON 15.56km -
R H Murray Public School
3 Henry, Sudbury ON 19.8km
-
TD Bank Financial Group
51 Main St, Levack ON P0M 2C0 3.36km -
RBC Royal Bank
3420 Errington Ave, Chelmsford ON P0M 1L0 9.58km -
Caisse Populaire Vermillon Inc
29 Main St E, Chelmsford ON P0M 1L0 9.91km




